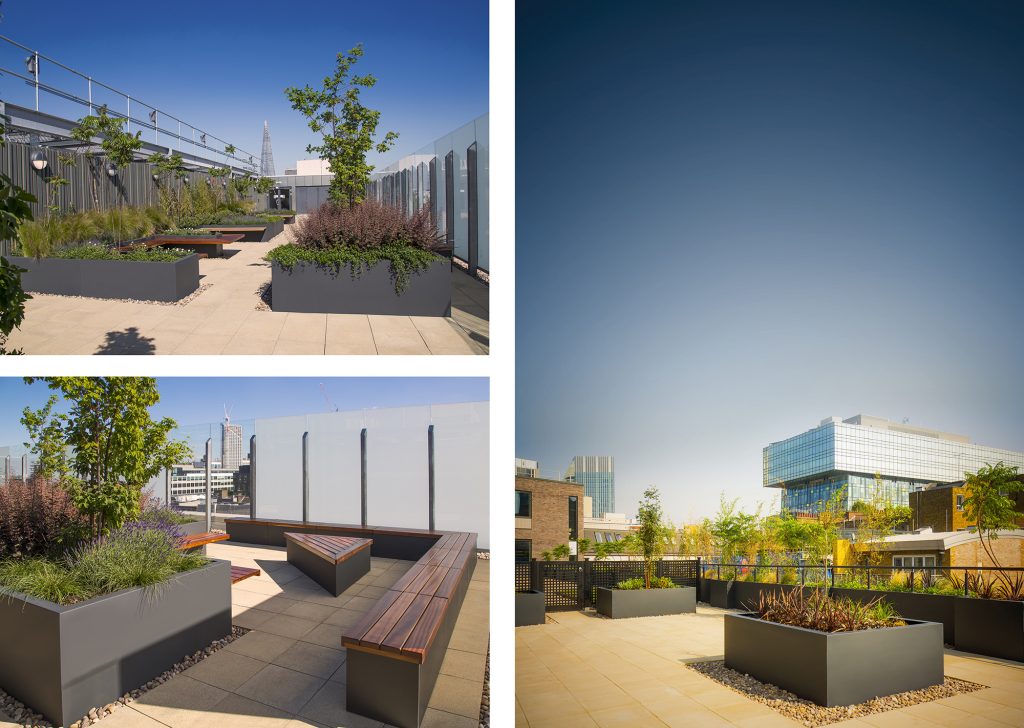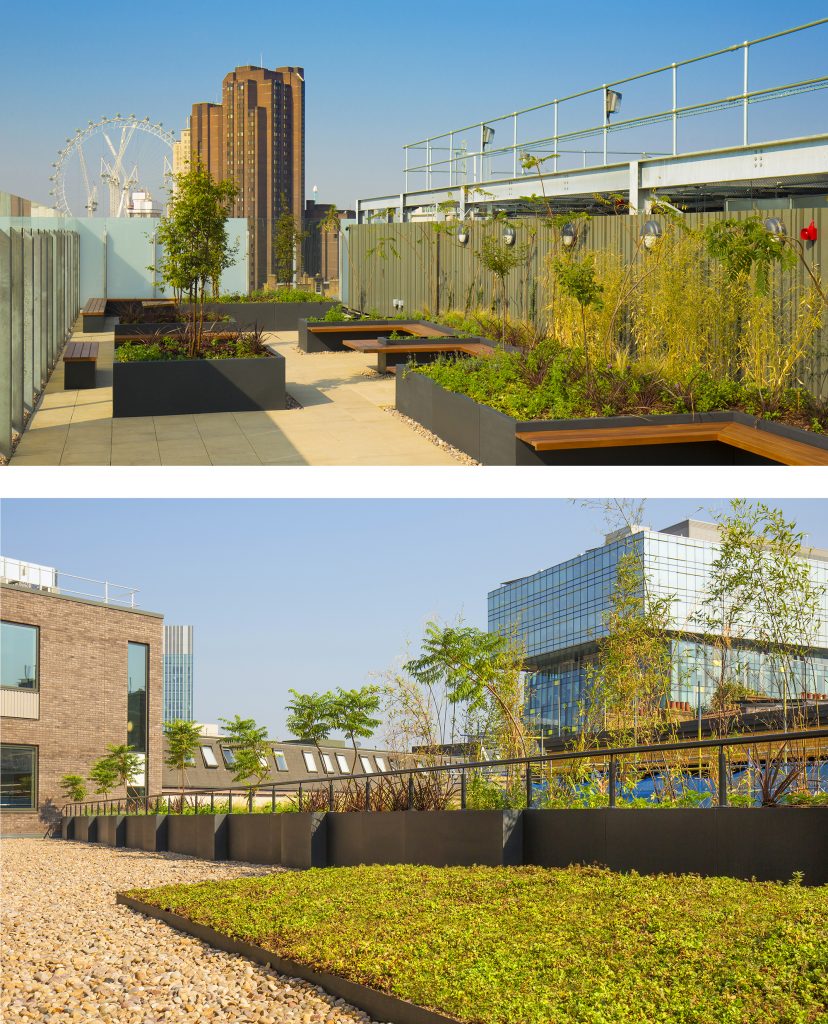The LeSoCo Project
Elevating Education: Rooftop Innovation at LeSoCo College
A striking fusion of education, housing, and public realm, the £40 million LeSoCo College redevelopment in Southwark and Lewisham is a masterclass in holistic urban design. Spearheaded by Richard Hopkinson Architects in collaboration with Platform 5 Architects, the project not only provides a modern, dynamic learning environment, but also delivers much-needed residential housing and public connectivity.
Award-winning and forward-thinking, the scheme represents a blueprint for future educational and mixed-use developments—and at its heart lies the contribution of specialist landscape product manufacturer, Europlanters.
A Vision in Two Phases
The redevelopment was executed in two key phases. The first phase comprised the construction of 44 new homes, including 29 private residences and 15 affordable units, delivered by Balfour Beatty. Arranged in two distinct blocks flanking a new pedestrian thoroughfare—New Marlborough Street—this phase brought vitality to the local streetscape while supporting the college’s wider ambitions through sales revenue.
The second phase focused on the six-storey educational building that now houses flexible teaching spaces, a contemporary reception, and a public-facing café. Designed with progression in mind, LeSoCo offers students an environment that mirrors the modern workplace—an intentional bridge to employment or further academic pursuits.
Skyline Spaces: Bringing Landscape to the Roof
Of particular interest to architects and landscape professionals is the project’s approach to rooftop greening and outdoor socialisation. The sixth-floor terrace is a standout feature, offering panoramic views of London, including iconic sights such as Big Ben, The Shard, St Paul’s Cathedral, and the London Eye. This space transforms a structural rooftop into a welcoming outdoor retreat—both functional and aspirational.
To deliver this, Europlanters designed and manufactured 24 metres of floating seat planters filled with trees and shrubs, in addition to 11 metres of seating-integrated planters and a striking bespoke triangular bench—all arranged to provide ample, informal seating for users of the terrace. The planters were finished in RAL 7021 matt, echoing the contemporary architectural palette, while Sapele hardwood was chosen for its durability and warm, tactile quality.


Collaborative Craftsmanship and Innovation
Europlanters worked in close partnership with landscape contractors TCL Group, who managed the shrub and tree planting prior to the seating installation. This synergy between design, manufacture, and installation was critical in delivering the seamless rooftop space envisioned by the architects.
Below the main terrace, on level two, Europlanters took on a unique challenge: creating a safety barrier that was both practical and design-conscious. They manufactured 60 metres of GRP planters integrated with custom-designed metal balustrades, powder-coated to match the planters in the same RAL 7021 finish.
“Adding balustrades has been a new, exciting challenge for us,” said John Wilkes, Director of Europlanters. “It’s the first time that we’ve created a guardrail system on planters—and we’ve tested it well beyond the necessary limits to ensure it’s fit for purpose.”
This innovation in planter-integrated safety railings offers valuable insights for architects working in tight urban environments where rooftop access must balance user safety, visual coherence, and structural efficiency.
Greening with Purpose
To enhance the roofscape further, Europlanters also fabricated two oversized GRP sedum trays, which were bolted together and installed with pre-grown sedum mats by TCL Group. These additions provide low-maintenance green cover and contribute to the building’s sustainability credentials, while also softening the architectural geometry of the rooftop.
A Landmark in Educational Design
Since opening its doors in summer 2016, LeSoCo has embodied the next generation of educational spaces—flexible, integrated, and designed with the user in mind. Its success lies not just in its form, but in the purposeful collaboration between architects, landscape professionals, and expert manufacturers.
For architects and landscape designers, LeSoCo offers an exemplar of how educational infrastructure can be reimagined to serve broader community goals, while incorporating sophisticated, elevated landscape design.
share us on…
