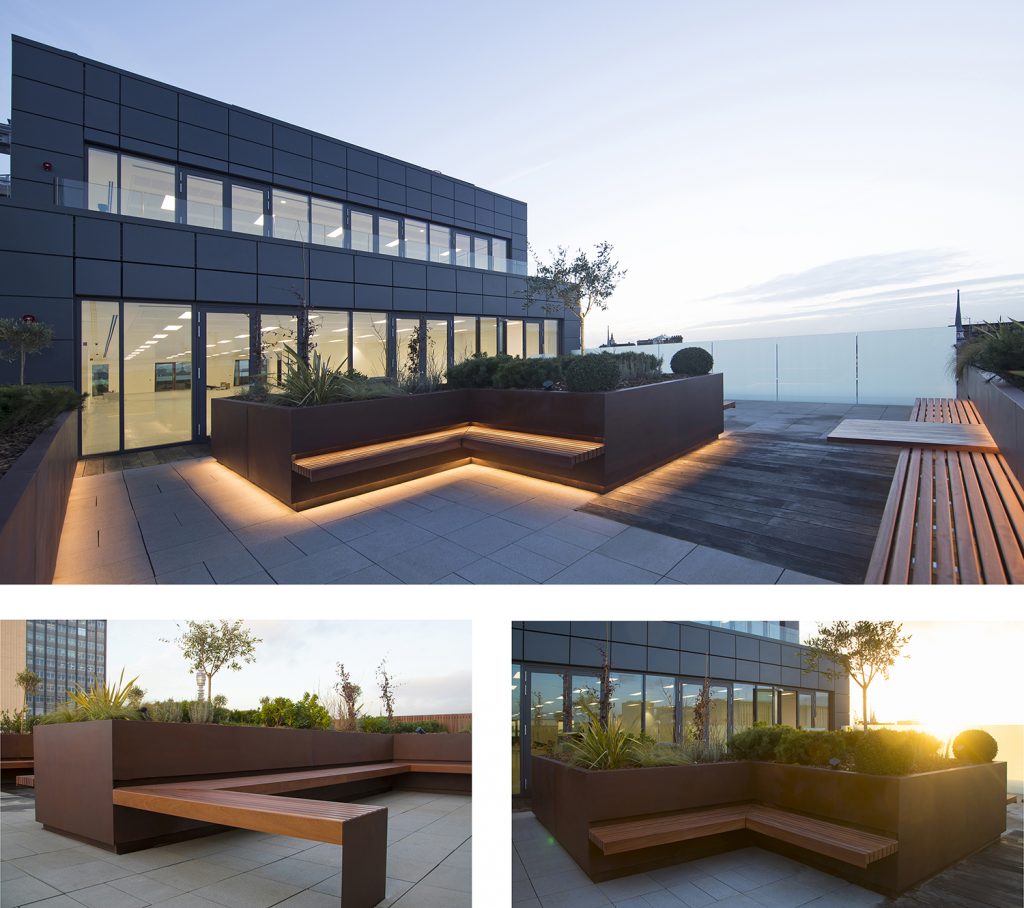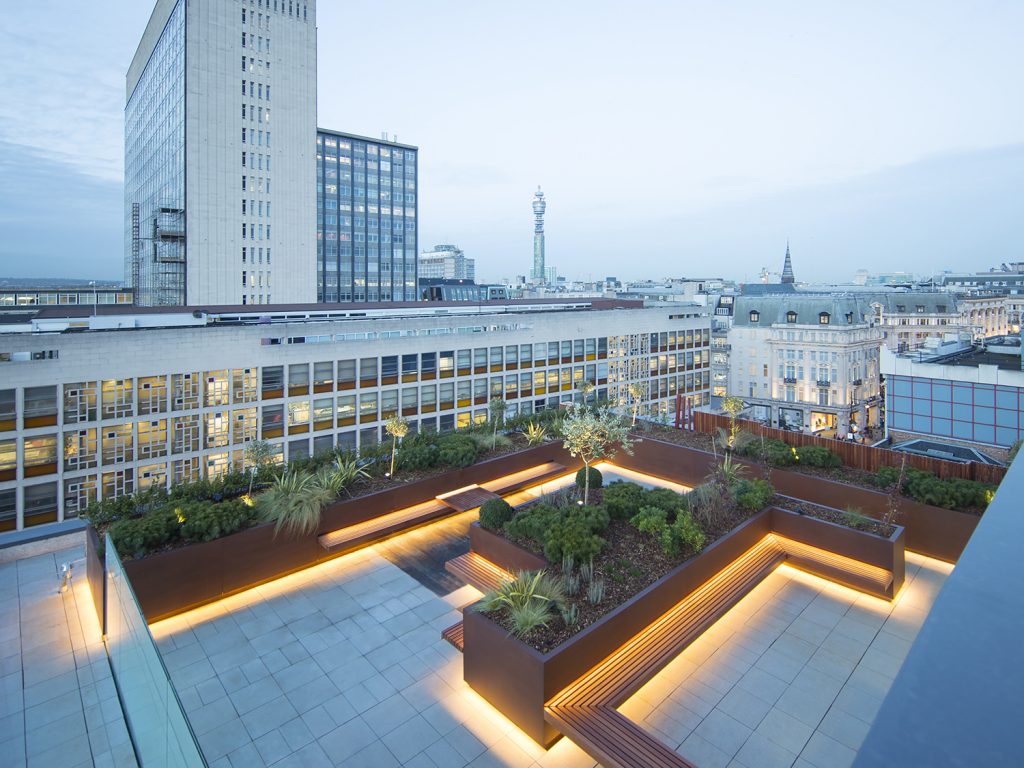The Hanover Square Project
Raising the Bar: A Tranquil Terrace Above Oxford Street
How Europlanters helped transform a commercial rooftop into a lush urban oasis
In the heart of London’s bustling West End, where Oxford Street meets Hanover Square, a striking new development has taken shape—one that not only redefines the urban fabric but also elevates how outdoor commercial spaces can be experienced. This ambitious eight-storey redevelopment by McLaren Construction, for client Aviva Life & Pensions, involved the complete demolition of two previously disjointed buildings. In their place now stands a bold new commercial address with expansive retail and office offerings—crowned with a rooftop oasis that offers a rare sense of serenity amidst the city’s constant energy.
Connecting Structures, Creating Spaces
Designed by Campbell Architects, the new £2.4 million scheme unifies 287 Oxford Street and 11–12 Hanover Square, formerly separated by an internal courtyard. The resulting structure includes basement and ground-floor retail and upper-level commercial offices. But it’s above the sixth floor where this development truly sets itself apart—where hard architectural lines give way to soft landscaping and panoramic views.
Europlanters were selected as the contractor of choice to deliver the rooftop terrace concept designed by Landscape Perspective. The brief was clear: create a secluded, multifunctional garden space in the sky, offering users a peaceful, verdant escape from the city’s constant movement below.


Crafting the Skyline Garden
The primary terrace, located on the sixth floor, steps back from the Oxford Street frontage and spills into a beautifully structured roof garden. A secondary, more intimate terrace on the seventh floor provides additional access to green space with commanding views over the larger terrace and the London skyline beyond.
Working closely with the project team, Europlanters designed and manufactured a series of bespoke Corten-effect GRP planters, paired with Sapele timber seating and screening. The materials were chosen not only for their visual warmth and weather resistance but also for their ability to blend contemporary urban aesthetics with a touch of natural charm.
A standout feature of the terrace is a central planting bed, constructed from GRP panelling to form one large, seamless structure. Around it, floating Sapele benches are arranged to create three semi-private zones—ideal for informal meetings, quiet contemplation, or even a lunchtime escape. The L-shaped design includes a 11.4-metre-long section, with an additional 9.2-metre planter extending along the side, effectively enclosing the space and enhancing the sense of seclusion.
A Cohesive Design Language
To visually anchor the terrace, 7 metres of vertical Sapele timber screening act both as a windbreak and a framing device, guiding the eye toward curated skyline views. Discreet LED lighting is embedded into the planters and under the seats, allowing the space to transition gracefully from day to night—illuminating the greenery and creating an inviting, after-hours atmosphere.
Altogether, the terrace features 21 metres of bespoke timber seating, all custom-built by Europlanters to integrate harmoniously with the GRP structures. The attention to material junctions, sightlines, and user comfort elevates this project well beyond standard commercial landscaping.
Planting for Texture and Tranquility
The planting scheme complements the architectural rhythm with a diverse mix of shrubs, specimen trees, and structured greenery, designed to soften the hardscape while thriving in the rooftop microclimate. The planting also plays a visual role—framing city views while creating visual barriers that enhance privacy and enclosure.
A Model for Elevated Urban Design
This project is a prime example of how thoughtful landscaping can transform overlooked rooftops into usable, beautiful, and commercially valuable amenities. For architects and landscape professionals, it serves as a compelling model of what can be achieved through cross-disciplinary collaboration, innovative materials, and a clear vision.
As city centres continue to densify, such rooftop interventions will not only be desirable—they’ll become essential. With design leadership from Campbell Architects, Landscape Perspective, and execution from Europlanters, this corner of Hanover Square has become a blueprint for what tomorrow’s commercial terraces can and should be.
Photography and visuals courtesy of Europlanters.
share us on…
