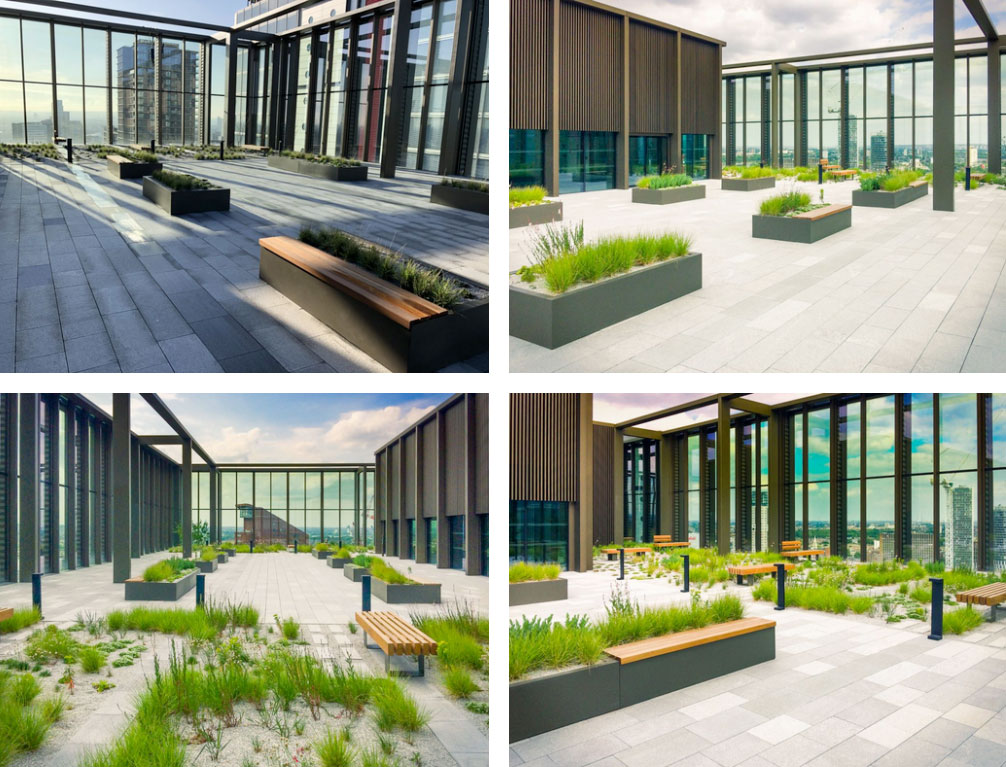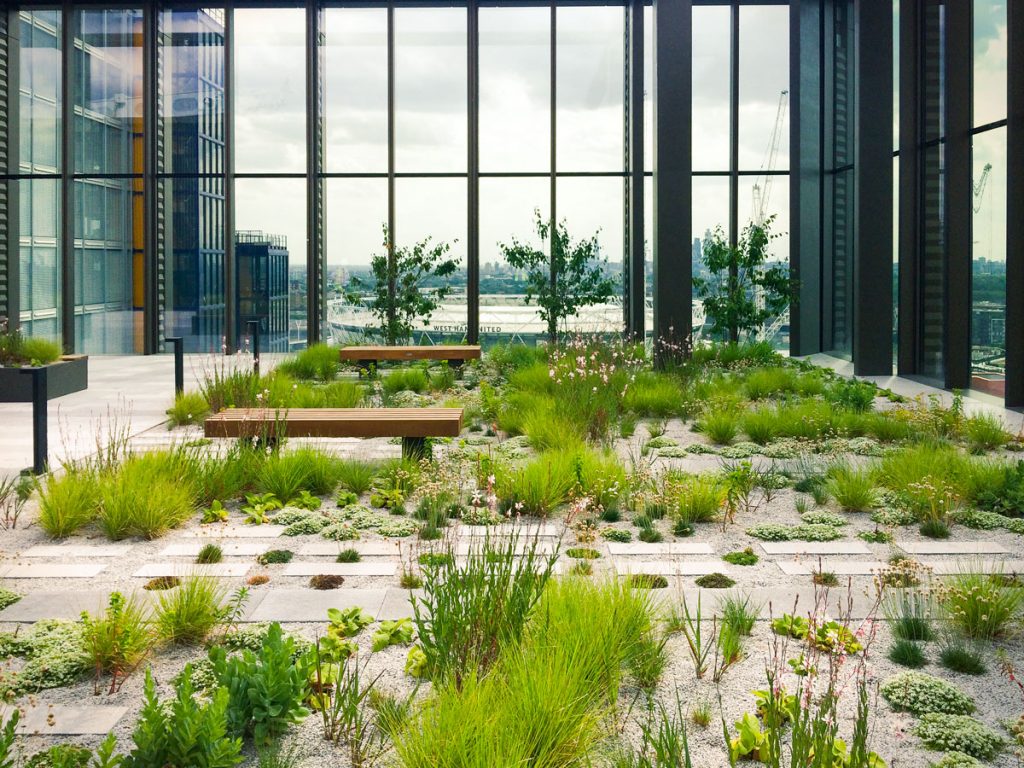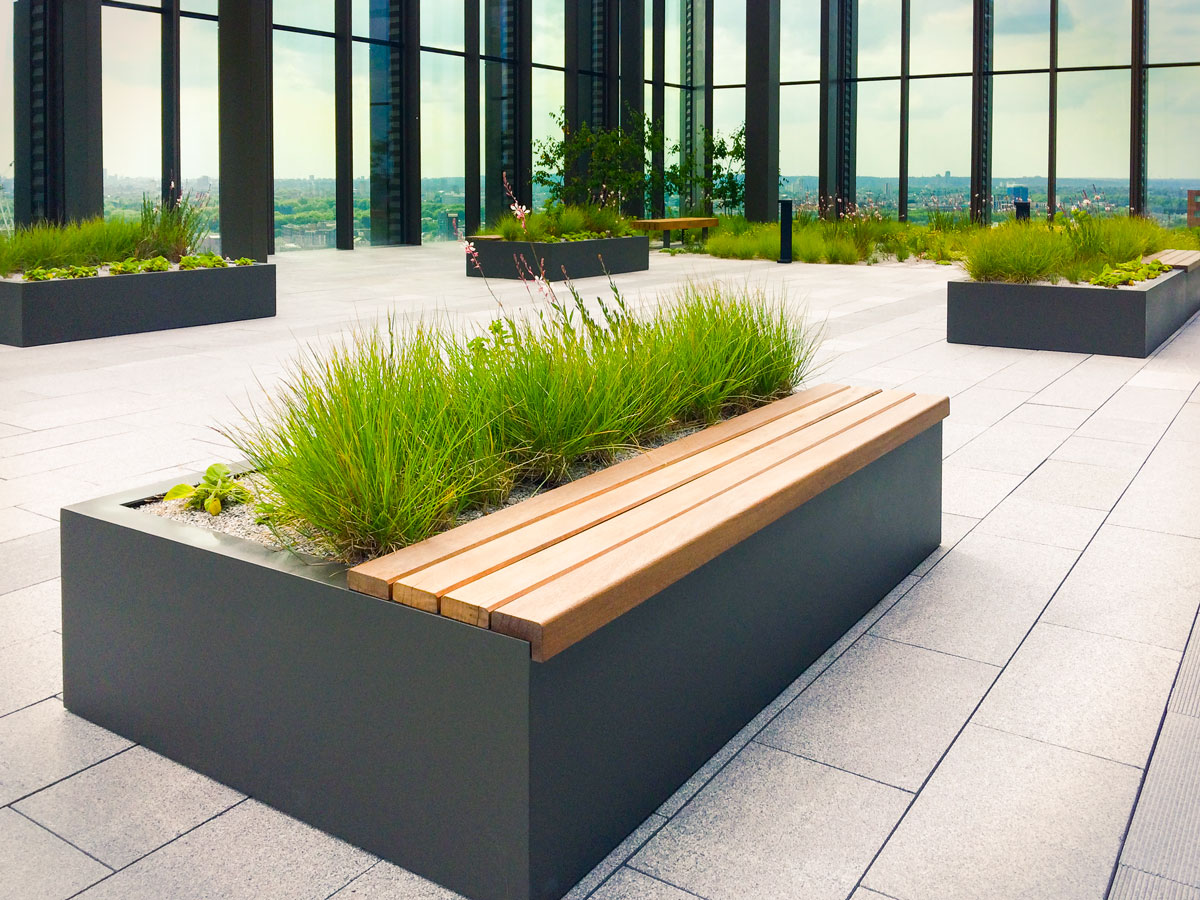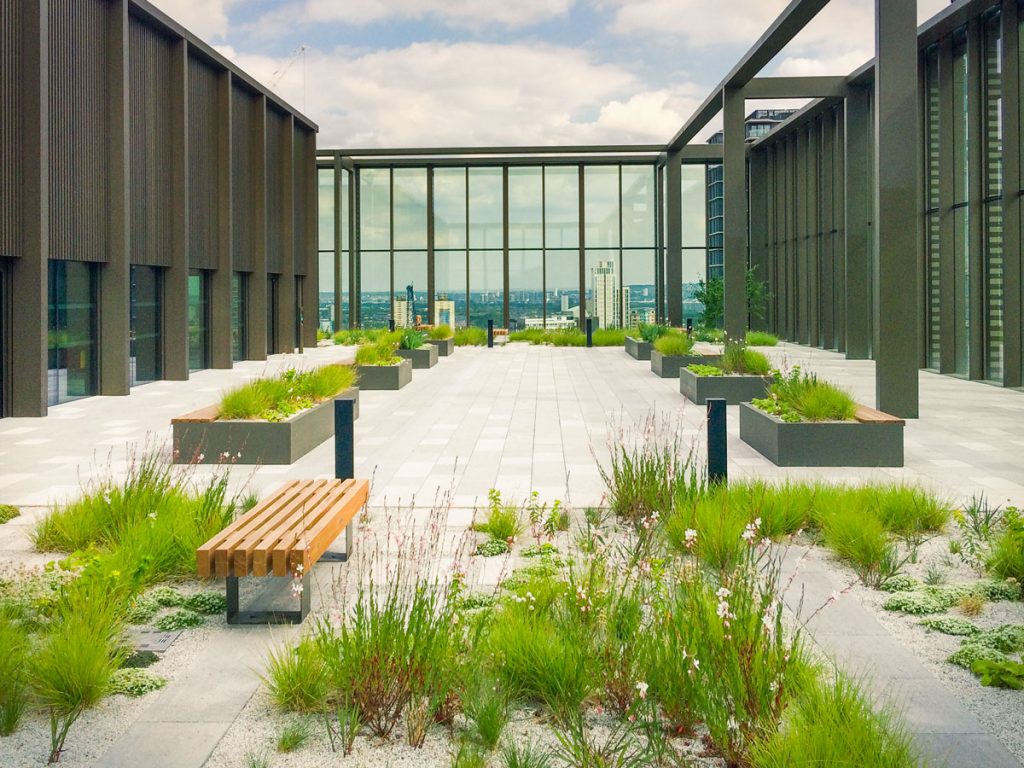The Stratford Project
Elevated Elegance: Europlanters Shape Award-Winning Roof Garden at Stratford’s M7 Project
Perched high above the dynamic urban fabric of Stratford City, Level 76 Roof Garden stands as a model of elevated landscape design—both literally and figuratively. At 76 metres above sea level, this 1,395m² rooftop oasis, part of the M7 development at Westfield, offers panoramic views of the City of London skyline, the Queen Elizabeth Olympic Park, and beyond. And at its heart lies a meticulously designed interplay of planters and seating—the result of a close collaboration between Frosts Landscapes and Europlanters.
A Vision for High-Altitude Tranquility
Designed by Simpson Haugh Architects, with rooftop landscape design by Gillespies and construction by Frosts Landscapes Construction, the M7 project is more than a commercial development—it’s a statement about the future of workplace environments. Home to HMRC offices, the rooftop space provides a unique balance between professional functionality and restorative green design.
Awarded the Grand Award at the BALI Awards 2020, the project exemplifies excellence in both form and function. But this level of sophistication didn’t come without its challenges—especially when it came to the rooftop’s soil depth restrictions. That’s where Europlanters came in.

A Model for Future Roof Gardens
Level 76’s success serves as a template for future urban developments that aim to integrate meaningful green spaces into high-density environments. It shows how thoughtful design, quality manufacturing, and strong collaboration between architect, landscaper, and supplier can yield spaces that support biodiversity, human wellbeing, and architectural integrity.
For Europlanters, it’s another example of how innovation in Glass Reinforced Plastic (GRP) manufacturing continues to play a key role in shaping the landscapes of tomorrow.
Photography courtesy of Frosts Landscapes Construction


Purposeful Design in a Constrained Space
Due to structural limitations, traditional deep planting beds were not feasible. Europlanters were commissioned to design and manufacture a bespoke range of planters and integrated planter benches that would allow for adequate rooting depths, while also enhancing the aesthetic and usability of the space.
Manufactured in RAL 7013, a rich bronze-grey hue, and paired with Iroko timber seating, the planters complemented the building’s bronze anodised aluminium façade, creating a cohesive material palette across vertical and horizontal planes. The result is a seamless integration between the architecture and landscape, where each element reflects and enhances the other.
The modular planters provide both structure and softness, accommodating prairie-style planting schemes that introduce movement and texture to the hardscape of Chinese granite paving. Gravel mulch finishes the look while supporting drainage and weed control.
Creating a Rooftop Haven
Placed strategically among freestanding benches, bird boxes, and screening elements, Europlanters’ contributions help define zones for quiet reflection, informal meetings, or lunch with a view. The rooftop now serves not only as an aesthetic asset but also as a wellbeing-focused escape for the building’s occupants—connecting them to nature even in an urban context.
“Our planters helped solve both functional and visual challenges,” said John Wilkes, Director of Europlanters. “By increasing soil depth where needed and introducing integrated seating, we were able to enhance the usability and appearance of the rooftop space, which is now an award-winning landscape.”

share us on…
