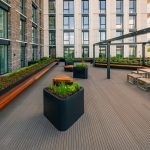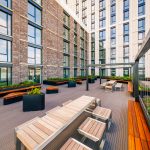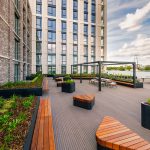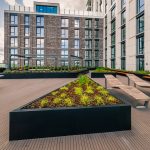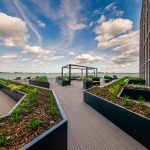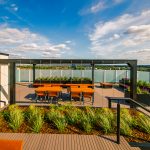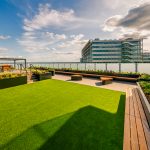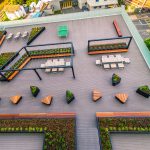The Spital Square Project
The Eden House scheme in Spitalfields takes retrofit to another level with the extensive re-use and reconfiguration of an existing facade to reposition the building situated on the northern edge of Bishop’s Square in Spitalfields.
The original 57,000 sq.ft. building has been extended and reconfigured by adding a further 8,000 sq.ft. of new space through a new extensive rooftop extension with abundant biophilia, bringing the inside out, along with carefully-designed extensions to the lower floors.
The existing roof terraces to the rear of the building have been upgraded and more equally distributed so that all floors have access to outside amenity space directly from the office floors. Each terrace space has extensive urban greening with stunning views over Bishops Square incorporating mature trees, a water lily pool, and an outdoor performance area as well as access to historic Spitalfields Market.
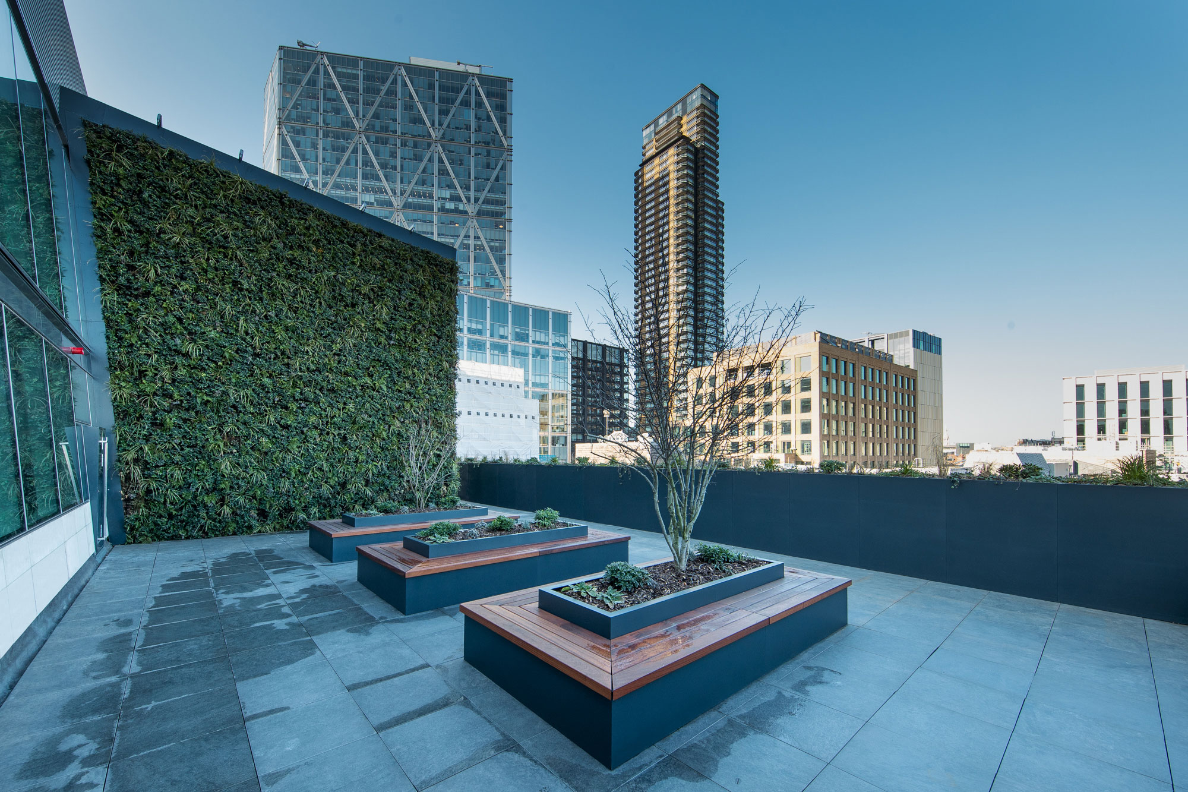
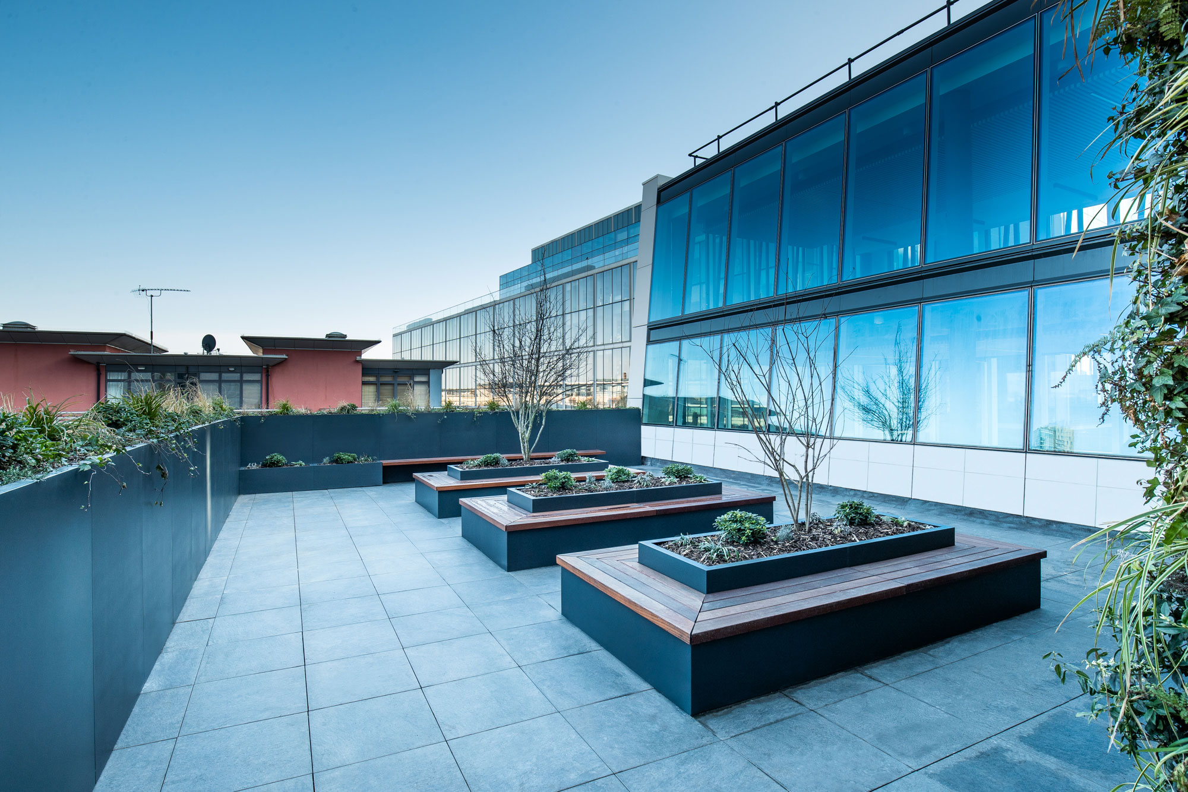
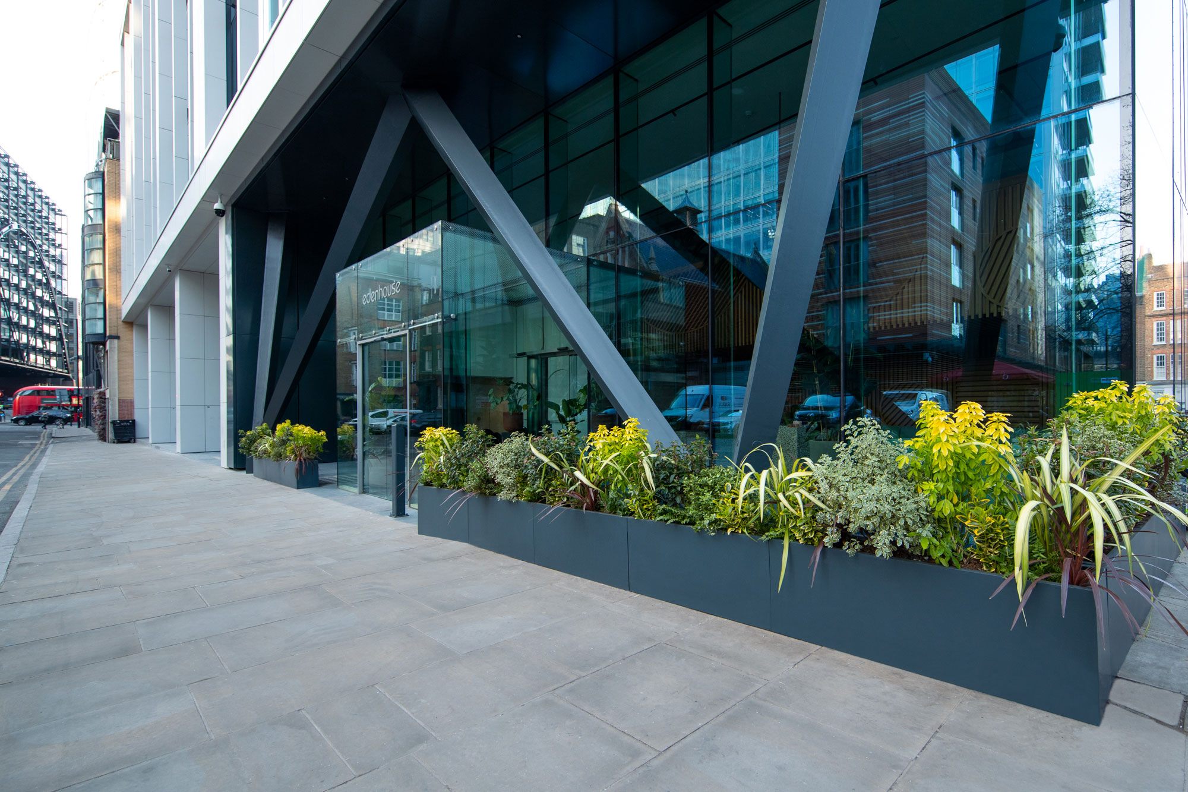
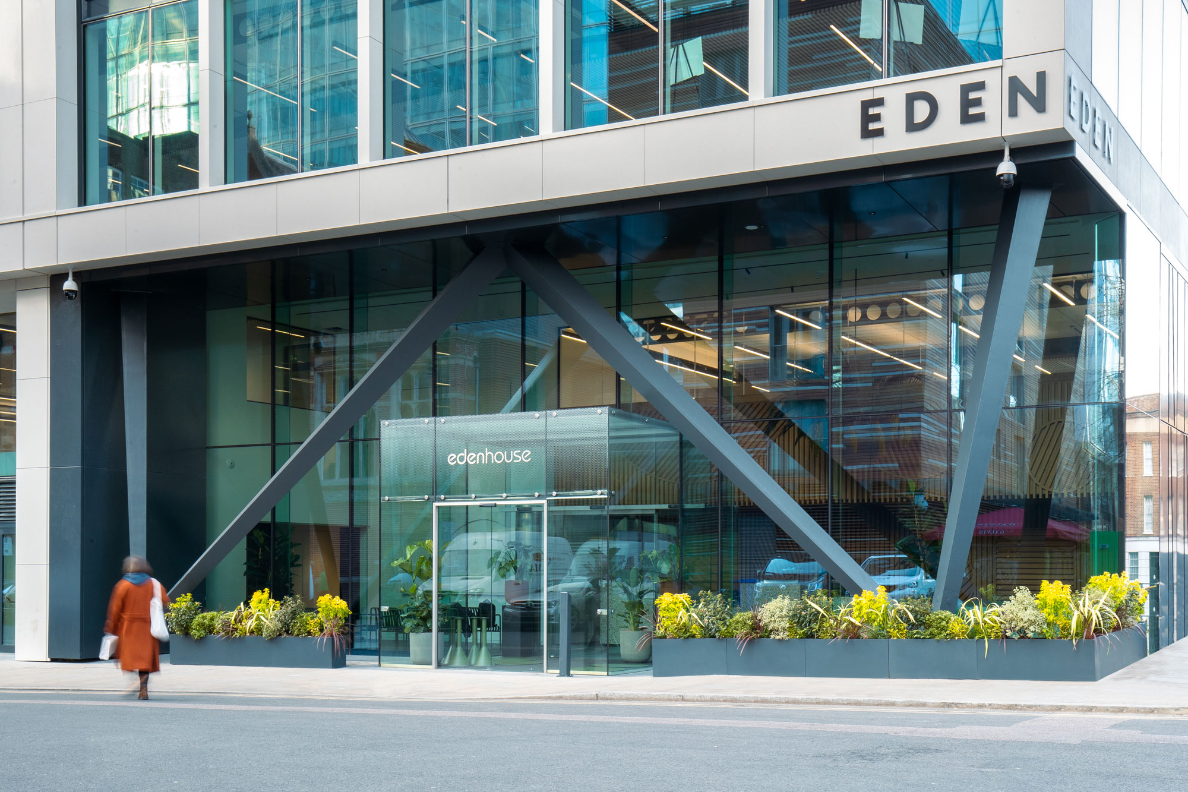
Europlanters are proud to have been involved in manufacturing the planters for the extensive new planting and in-built seating added to the four terraces and ground floor level of the building.
In excess of 120 planters were manufactured in anthracite grey / RAL 7016 matt to compliment the exterior of the building along with 12 sapele timber benches and 6 stools clad with sapele.
The project was completed and delivered on schedule.
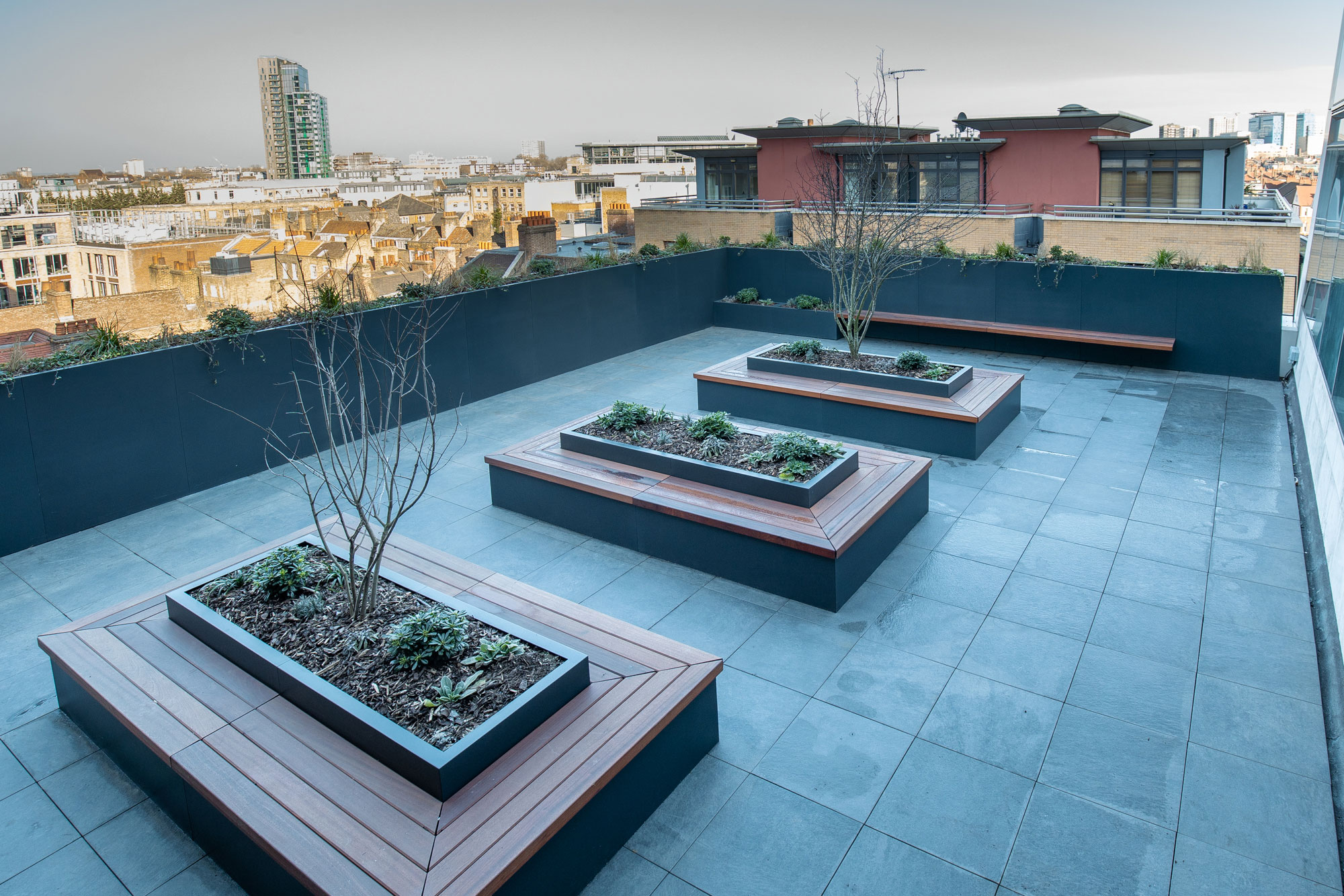
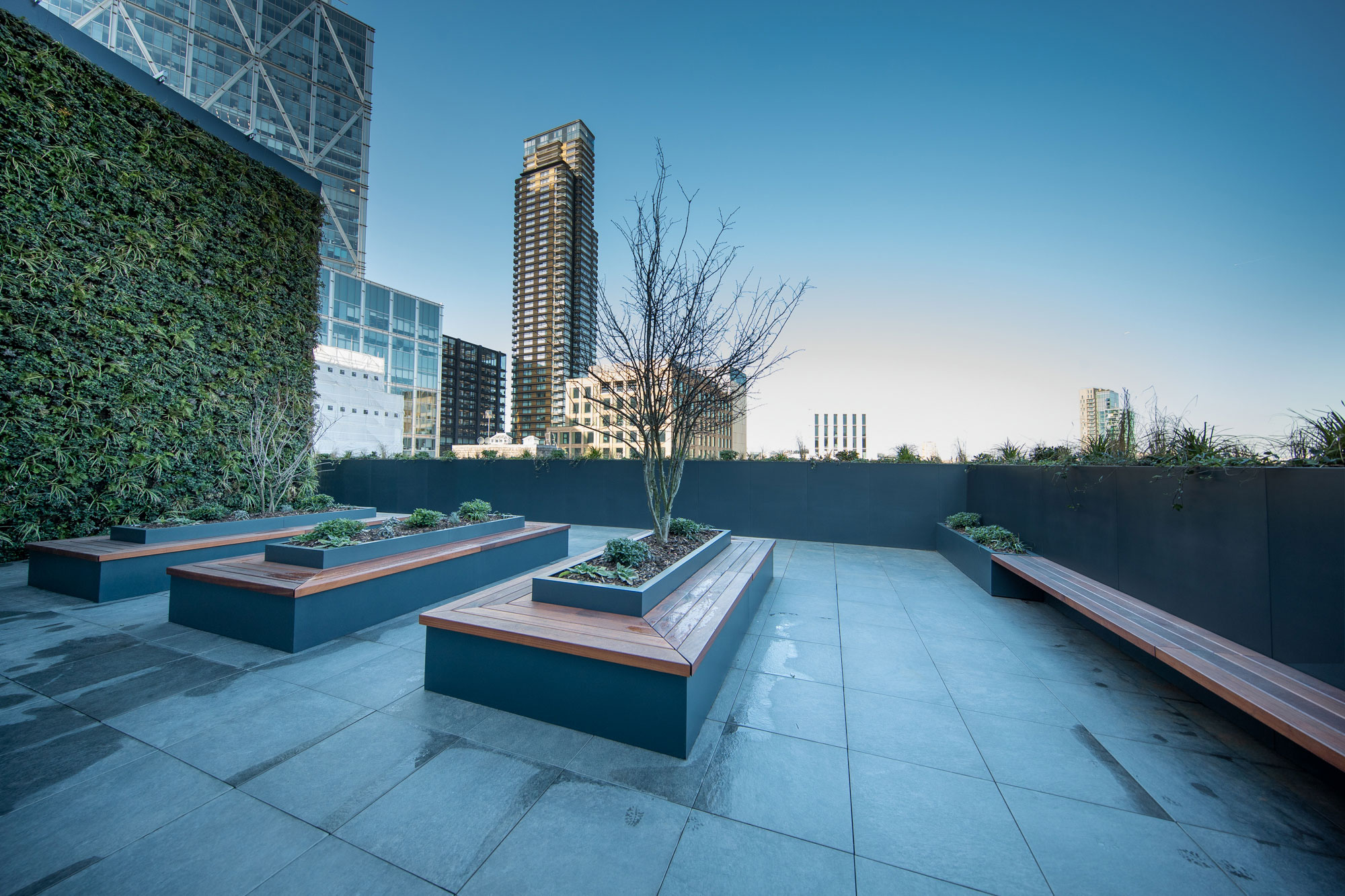
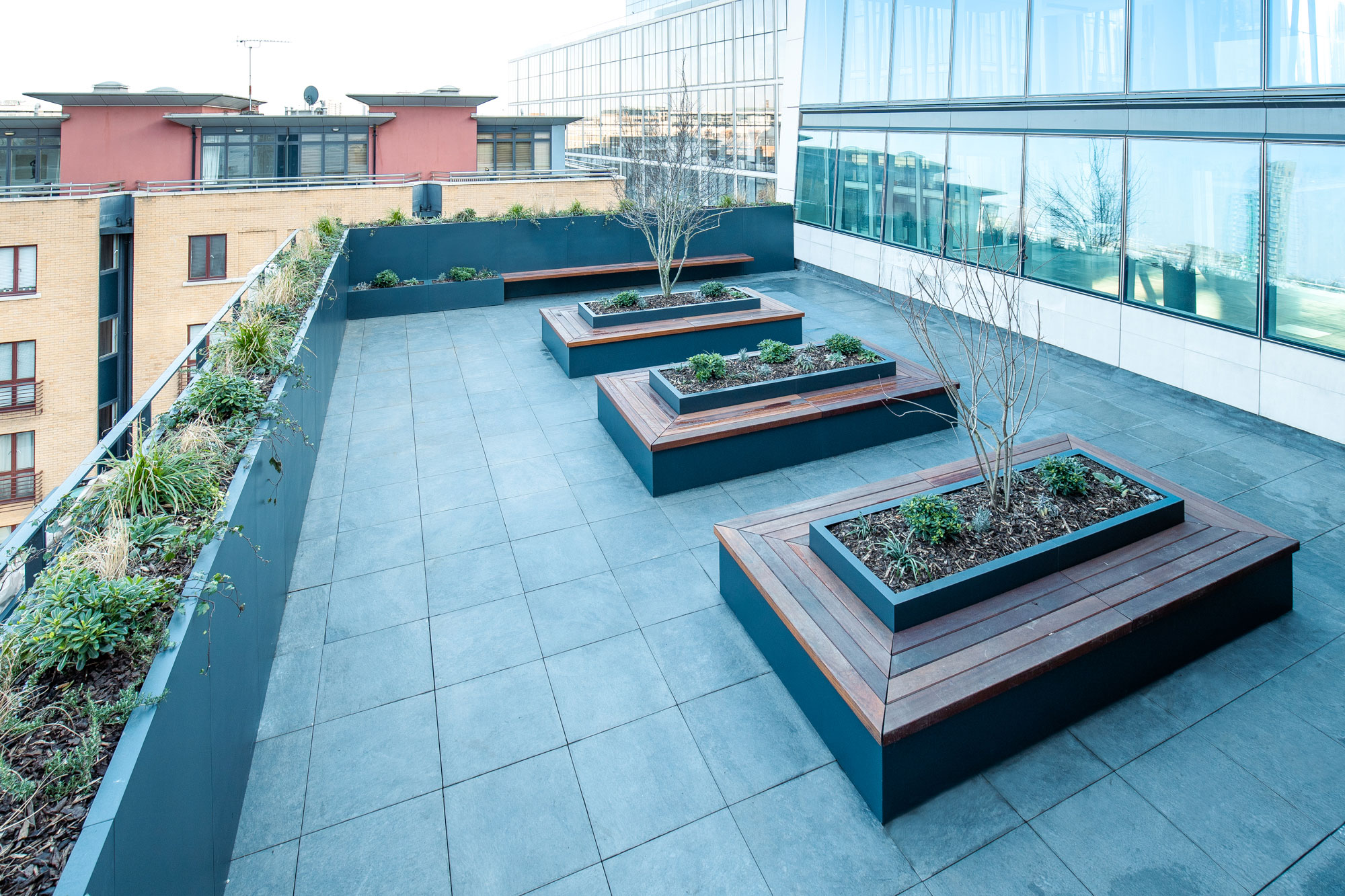
share us on…

