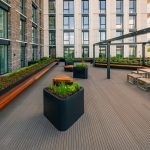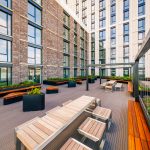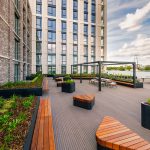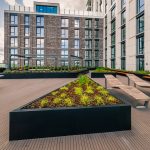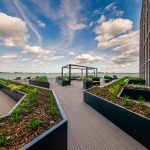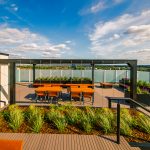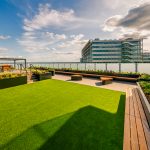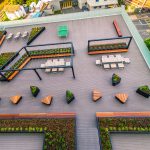The Spital Square Project
Eden House: Retrofit Reimagined with Elevated Greening in Spitalfields
On the northern edge of Bishop’s Square in the heart of Spitalfields, a bold new chapter in retrofit architecture has emerged with the transformation of Eden House. This ambitious scheme doesn’t just refresh an existing commercial building—it redefines what it means to re-use, reconfigure, and regenerate in the context of 21st-century design.
With sustainability high on the agenda for both developers and designers, Eden House sets an inspiring precedent. The original 57,000 sq.ft. structure has been elegantly extended by an additional 8,000 sq.ft. through a sweeping rooftop addition and sensitive lower-floor expansions. The result is a forward-thinking workplace with a strong emphasis on biophilic design, outdoor accessibility, and urban greening—elements increasingly essential to high-performance architecture.
Greening the Skyline: From Retrofit to Rewild
The newly reimagined Eden House boasts a series of lush, planted terraces that bring nature into direct dialogue with office life. The project’s design ethos places a strong emphasis on biophilia, with planting schemes that enhance wellness and connect occupants to the outdoors.
Existing roof terraces have been transformed and redistributed across the floors to ensure that each level enjoys direct access to landscaped outdoor space. With views stretching across Bishop’s Square and into historic Spitalfields Market, the terraces include mature trees, a tranquil water lily pool, and even an outdoor performance area—all key features in transforming this commercial building into a vibrant urban sanctuary.
Precision in Production: Europlanters’ Role
Tasked with delivering on the project’s bespoke greening requirements, Europlanters played a vital role in shaping the building’s new identity. The team manufactured and supplied more than 120 custom-made planters for Eden House, all produced in RAL 7016 anthracite grey matt finish to complement the building’s contemporary exterior palette.
In addition to the planter systems, Europlanters also fabricated 12 integrated benches and six stools, all clad in sustainably sourced sapele timber. These elements do more than provide seating—they define space, invite social interaction, and create rhythm and texture across the terraces and ground floor.
Crafted at Europlanters’ factory in Stockport, the installations are a testament to the company’s commitment toprecision, durability, and aesthetic integrity, even on logistically complex urban schemes.
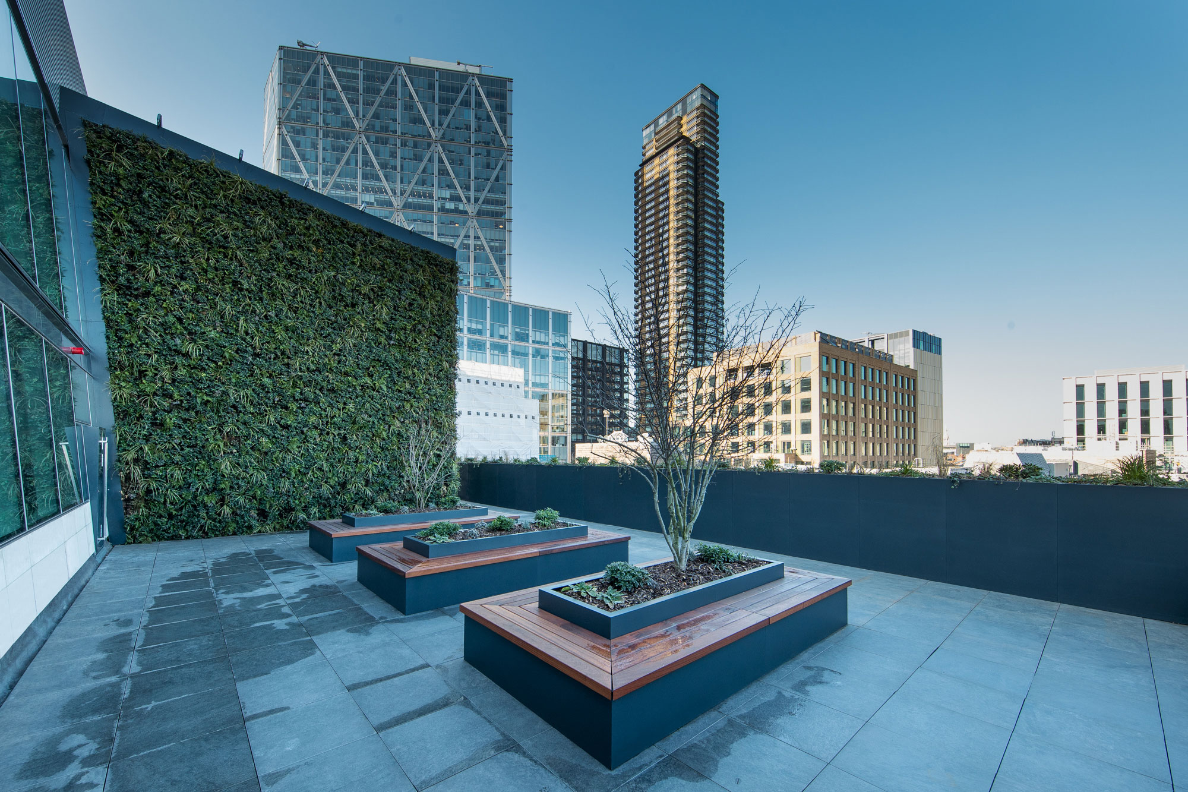
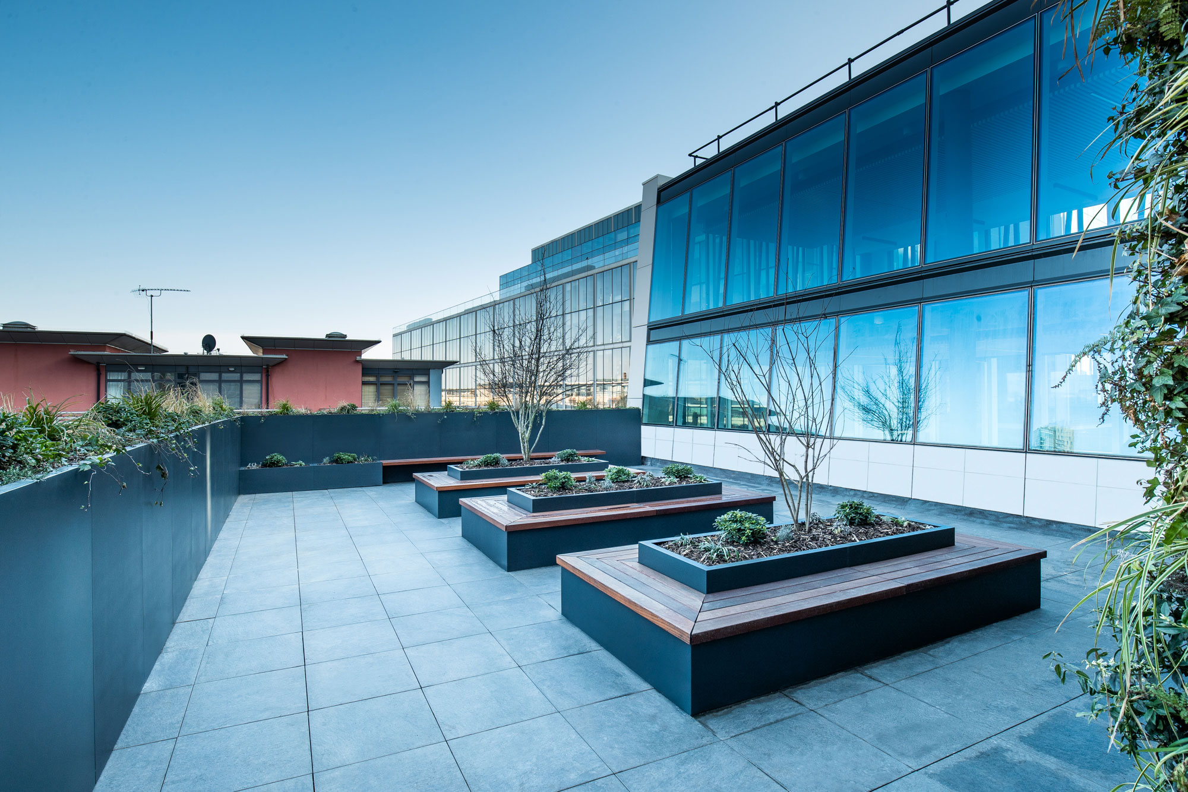
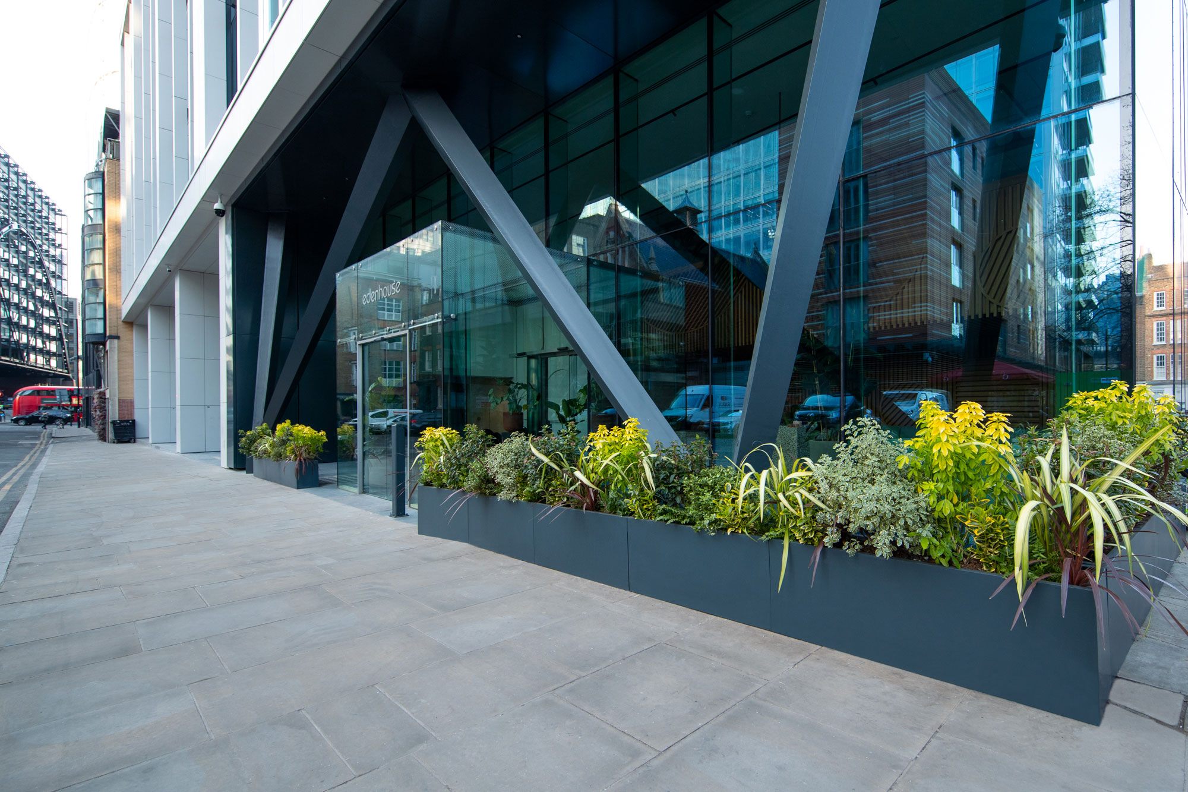
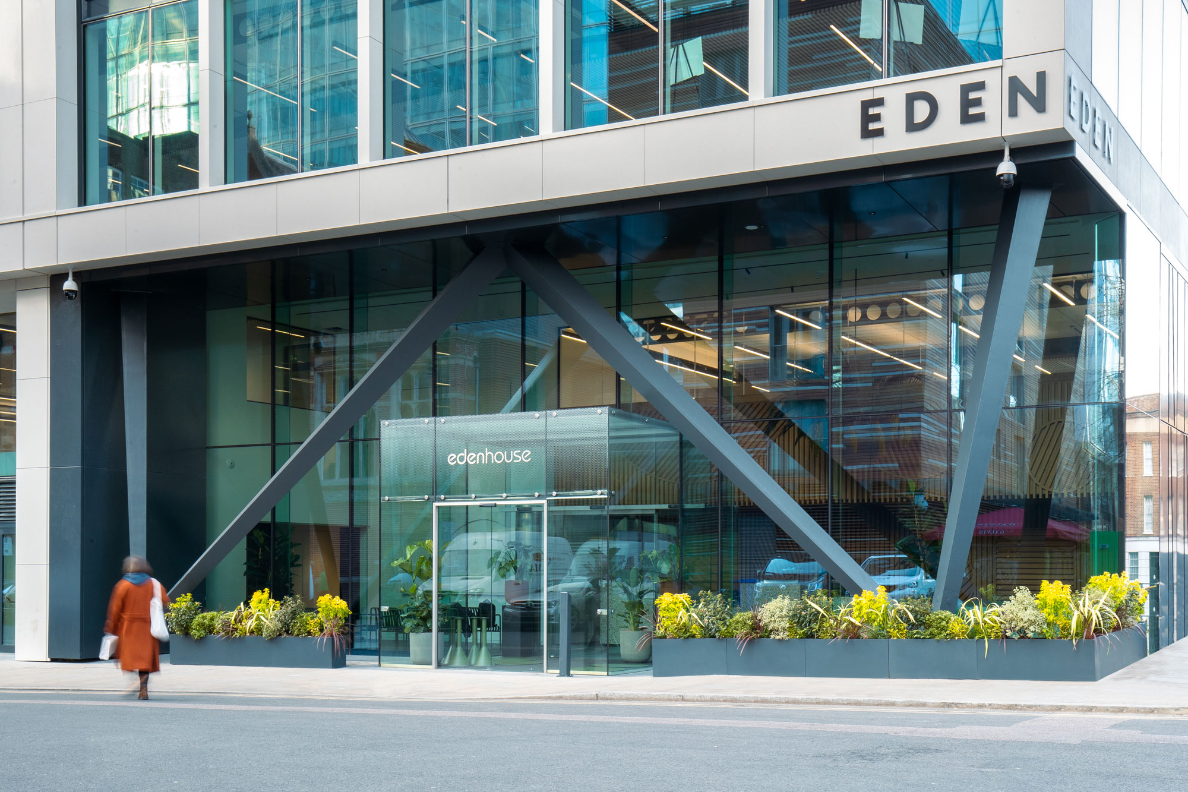
Urban Wellness and Amenity Redefined
What truly sets Eden House apart is its commitment to amenity-led design. The integration of large-scale greening isn’t a token gesture—it’s central to the building’s repositioning strategy. By upgrading the terrace network and rethinking access, the design promotes wellness, productivity, and sustainability in equal measure.
Architects and landscape professionals will appreciate how Eden House reflects the evolving expectations of commercial tenants. In a post-pandemic world, access to fresh air, planted environments, and high-quality outdoor workspaces are no longer luxuries—they’re essential tools for attracting and retaining talent.
Delivered on Time, Built to Inspire
Delivered on schedule and with meticulous attention to detail, the Eden House project showcases what’s possible when forward-thinking design teams, suppliers, and contractors collaborate with a shared vision. From urban greening strategies to high-spec, low-maintenance materials, every element speaks to a broader shift in how we think about retrofit and sustainability.
Final Thoughts
For architects and landscape designers, Eden House is a model of adaptive reuse, biophilic design, and meaningful outdoor amenity. It illustrates how a retrofit can do more than conserve—it can elevate and enrich, offering tenants and the community a greener, healthier and more engaging environment.
With Europlanters at the helm of the bespoke landscaping elements, the project proves that sustainability and sophistication can coexist—and thrive—in the heart of the city.
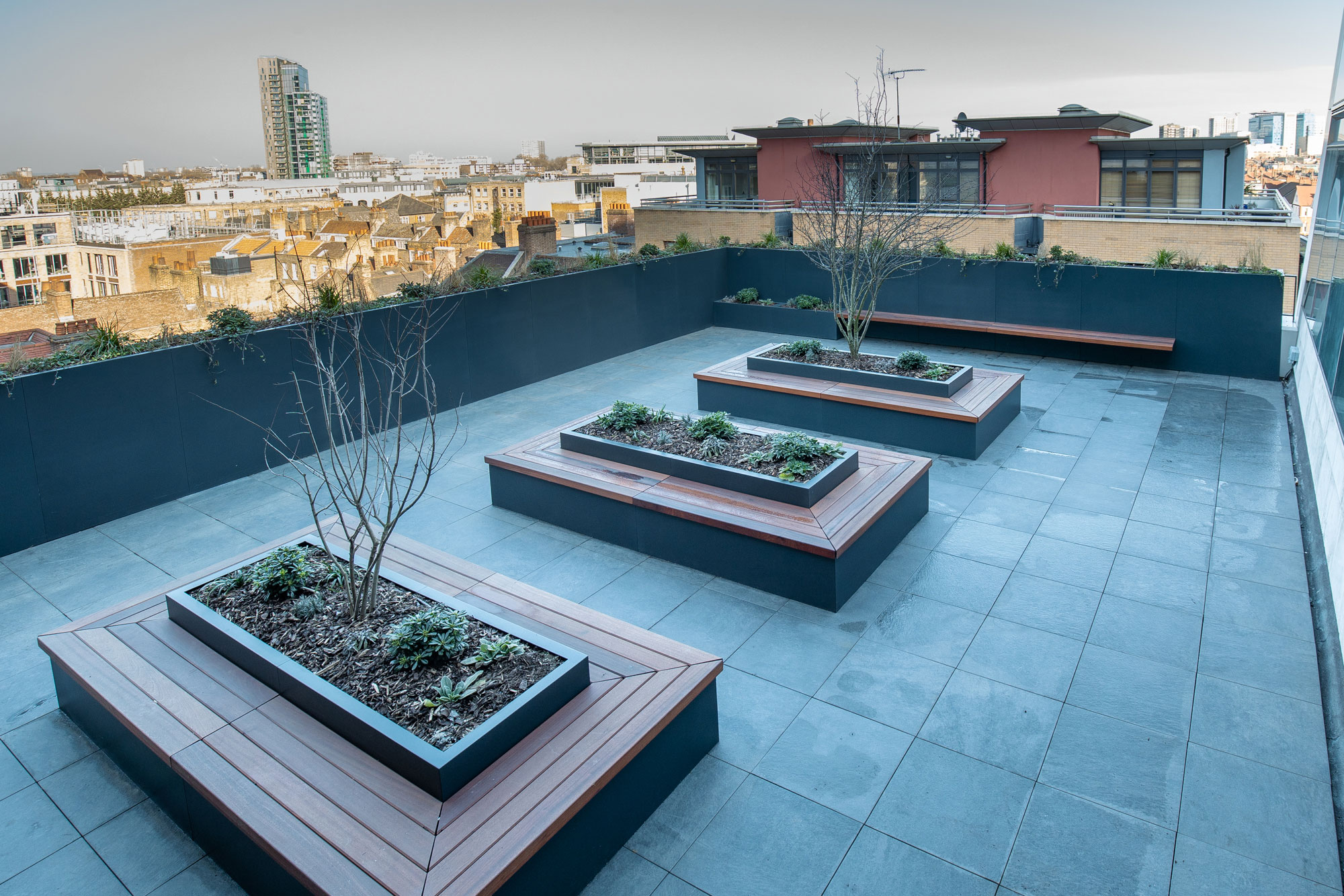
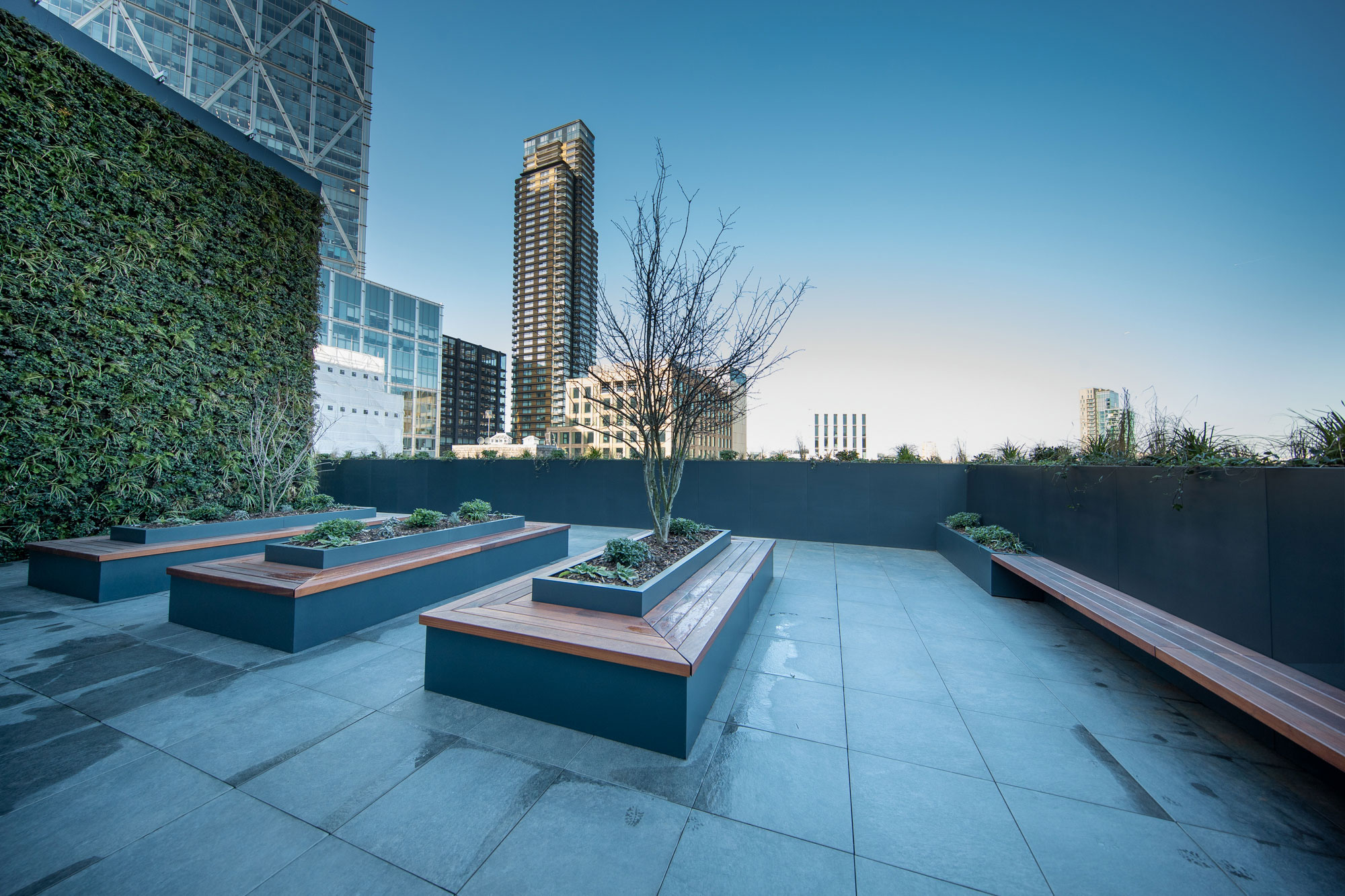
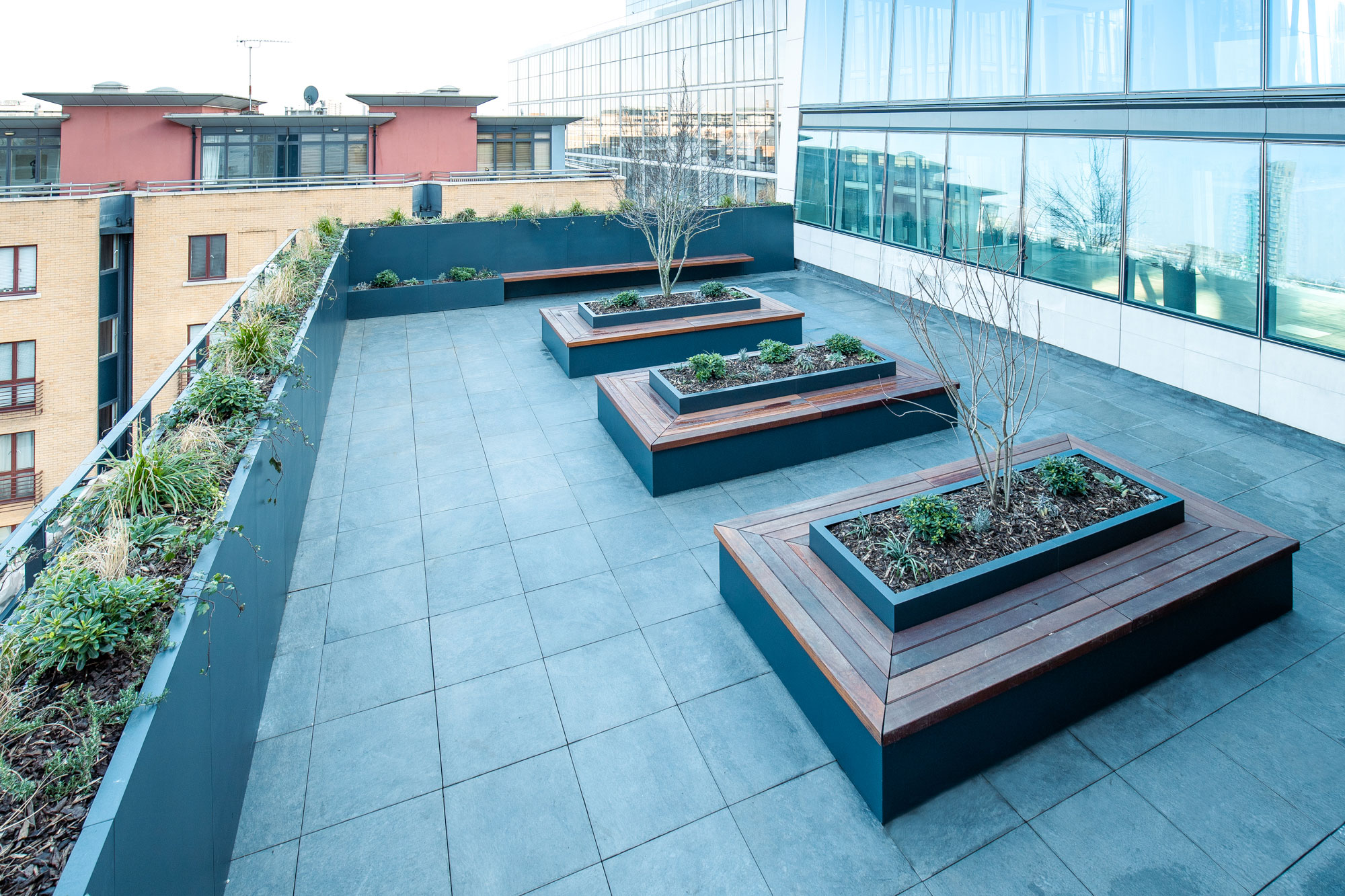
share us on…

