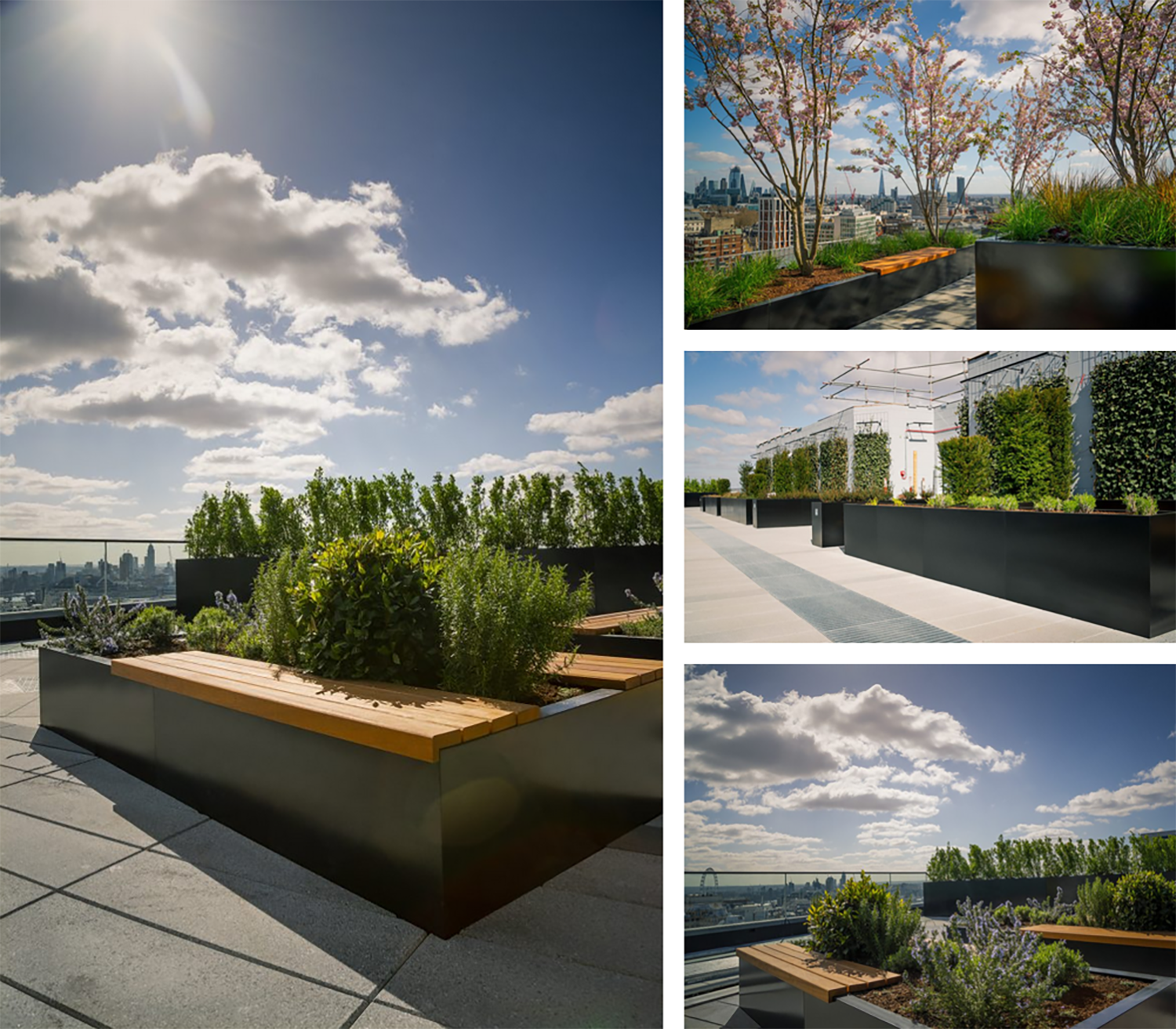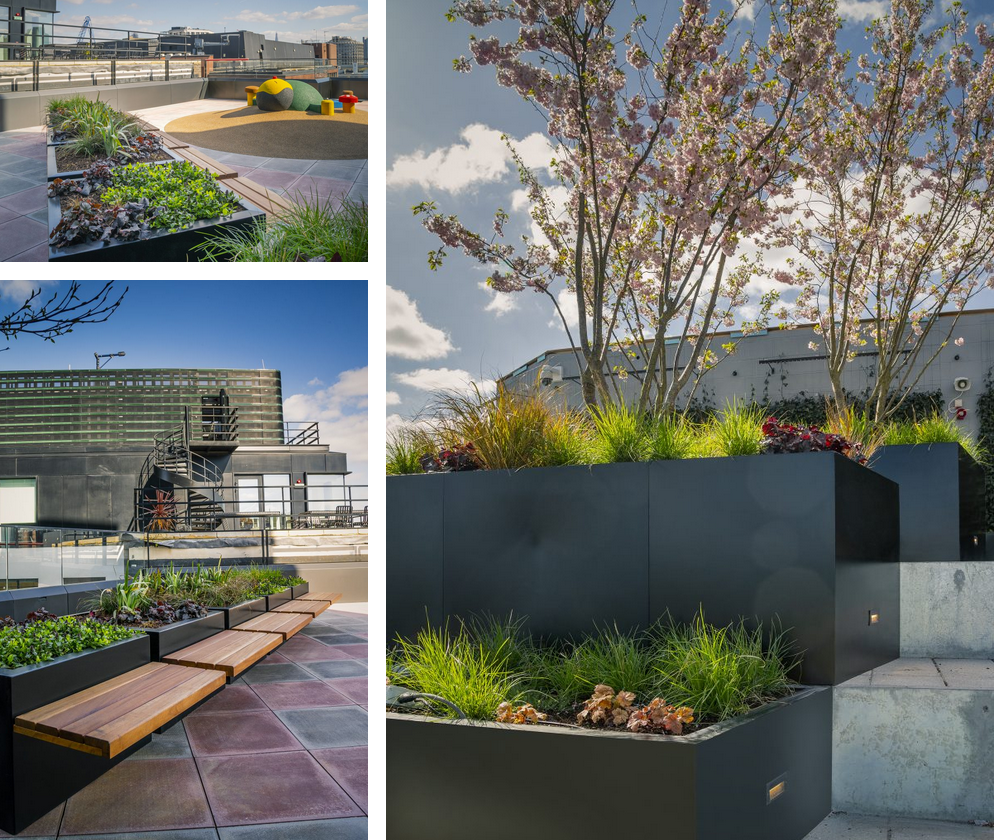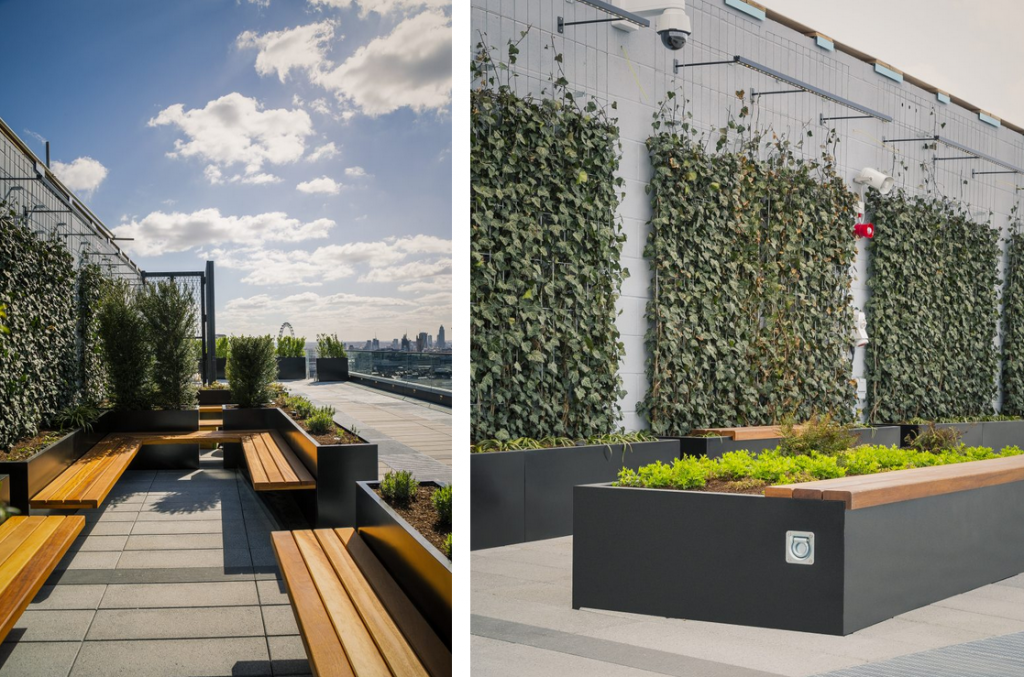The Post Building Project
From Forgotten Relic to Landmark Workplace: The Post Building Reimagined
How Europlanters helped shape London’s newest exemplar of urban regeneration
How Europlanters helped shape London’s newest exemplar of urban regeneration
At the heart of central London’s urban tapestry, where five major roads intersect near New Oxford Street, a once-derelict Royal Mail sorting office has undergone a profound transformation. Now known as The Post Building, this ambitious redevelopment has breathed new life into an abandoned site, turning it into one of London’s most dynamic and inspiring mixed-use destinations.
After lying dormant for more than two decades, the original postal facility has been reborn—not merely as a functional building, but as an architectural statement and a landmark of sensitive urban regeneration. And at the heart of its carefully considered landscape elements, Europlanters has played a vital role.
Designing for a New Urban Chapter
This striking development brings together eight floors of premium office space and seven residential levels, including 100% of the affordable housing provision required for the site. The lower levels accommodate a vibrant mix of shops, cafés, galleries, and even a GP surgery—ensuring the scheme remains fully integrated into the fabric of the community it serves.
Of particular note is the building’s generous public realm strategy. A new public square on Museum Street and the reactivation of historic Dunn’s Passage reconnect the site with its urban context. Perhaps most impressively, The Post Building provides public access to its roof terraces and gardens, transforming what might have remained private into communal assets that elevate both social and spatial experiences.
Elevated Landscaping and Social Spaces
For this high-profile project, Europlanters was commissioned to supply and install a comprehensive range of planters, benches, and bespoke outdoor furniture across a series of key outdoor environments. These include the residential terraces, a dedicated Gin Terrace, an Herb Garden, and several Meeting Room breakout zones—each with its own unique atmosphere and functional demands.
A total of over 200 planters were installed, with 194 manufactured in RAL 9004 matt black finish, lending a refined, modern aesthetic that complements the architectural detailing of the building. An additional 9 large planters were supplied for Dunn’s Passage, helping to visually and physically connect the historic route to the building’s new public interface.


Materials with Meaning and Precision
Europlanters also delivered custom seating and table installations across the site. For the external Meeting Room zones, stainless steel frames paired with Iroko timber slats provided both elegance and durability. These natural hardwood elements not only bring warmth to the modern palette but also reflect the thoughtful use of materials throughout the development.
In the children’s play area, Europlanters supplied a series of Iroko timber benches, combining robust construction with user-friendly design. The emphasis throughout the project was on crafting inviting, usable outdoor areas that contribute to both well-being and productivity—hallmarks of progressive workplace environments.
Collaboration and Craftsmanship
Julie Wilkes, Director of Europlanters, reflected on the collaboration:
“Our track record in delivering high-quality projects on time is well established, and we were delighted to work with Goddards on this landmark scheme. The Post Building sets a new benchmark in mixed-use design, and we’re proud to have contributed to the placemaking vision.”
The success of this project underscores the importance of early collaboration between architects, landscape designers, and specialist contractors. The thoughtful integration of planting, materials, and space planning has created not just a building, but a new urban destination—a place where work, life, and leisure intersect above and around the city streets.
Urban Regeneration with a Future-Focused Outlook
As London continues to densify, developments like The Post Building offer a compelling case for reimagining forgotten infrastructure. The seamless fusion of residential, commercial, and public spaces is enhanced by landscaping that’s not only beautiful but deeply intentional—creating new experiences for users while reconnecting the building with its surroundings.
For architects and landscape professionals, The Post Building is a case study in adaptive reuse, placemaking, and material craftsmanship. And thanks to the efforts of Europlanters and the project team, what was once a neglected corner of London is now a beacon of contemporary urban design.

share us on…
