The Clerkenwell Project
Once a gin distillery and later a printing press, Laser House in Clerkenwell has undergone a remarkable transformation into a cutting-edge space for London’s creative sector. With a design vision centred on fusing art and architecture, this ambitious redevelopment project now offers nearly 88,000 sq ft of office, retail, and restaurant space — all within walking distance of the Barbican.
The refurbishment preserves the character of the original industrial building while introducing modern interventions, such as six storeys of flexible workspace for over 850 occupants, a private gallery, and a generous 10,000 sqm green roof terrace that enhances the urban ecosystem.
For the exterior landscape elements, Europlanters worked closely with Town and Country Gardens to help bring the architect’s vision to life. Tasked with delivering a suite of bespoke planters that would both complement the building’s materiality and solve a specific privacy issue, Europlanters’ contribution was integral to the project’s success.
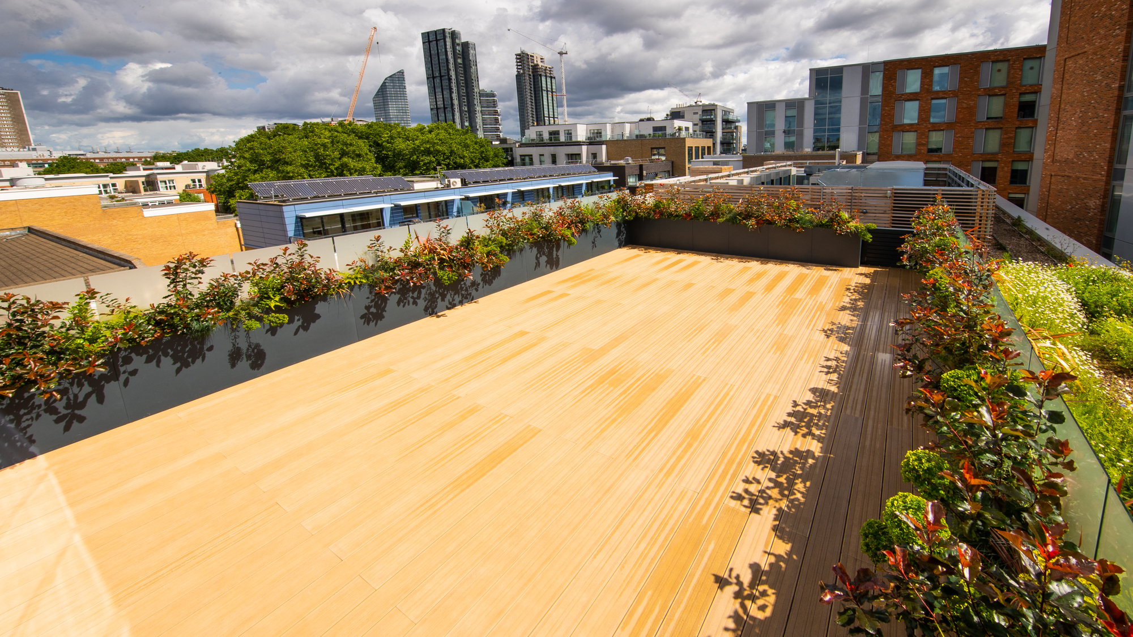
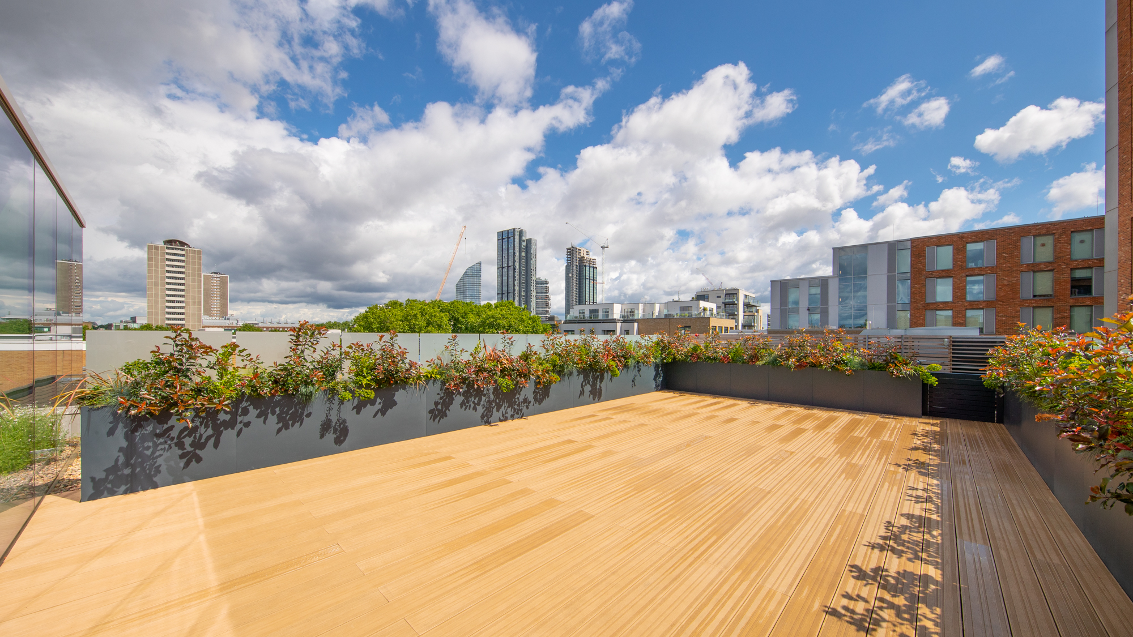
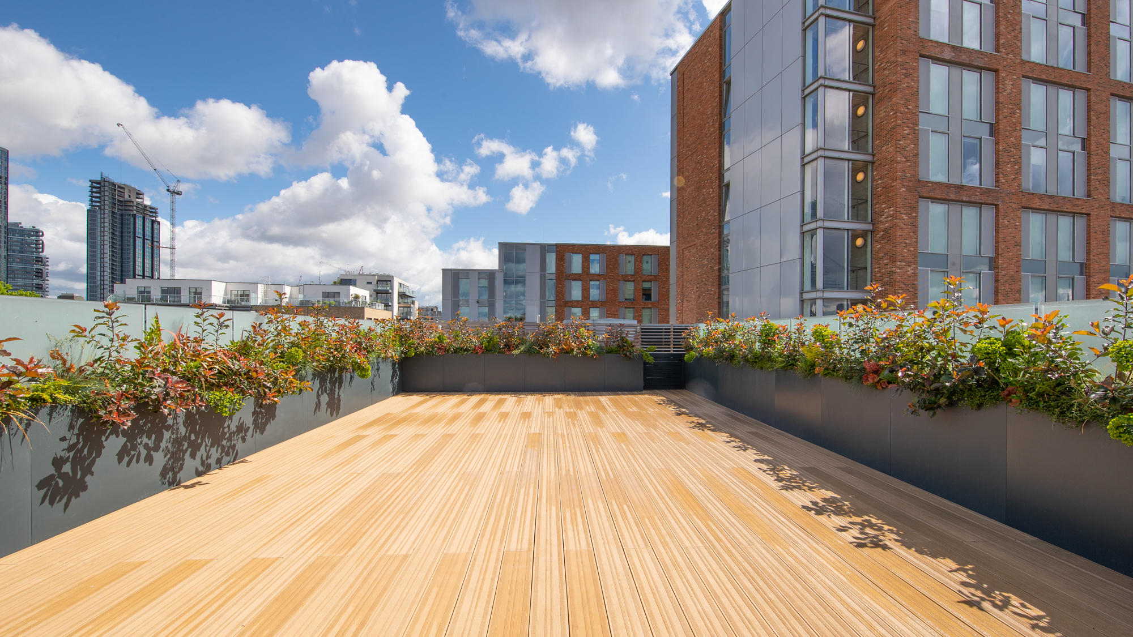
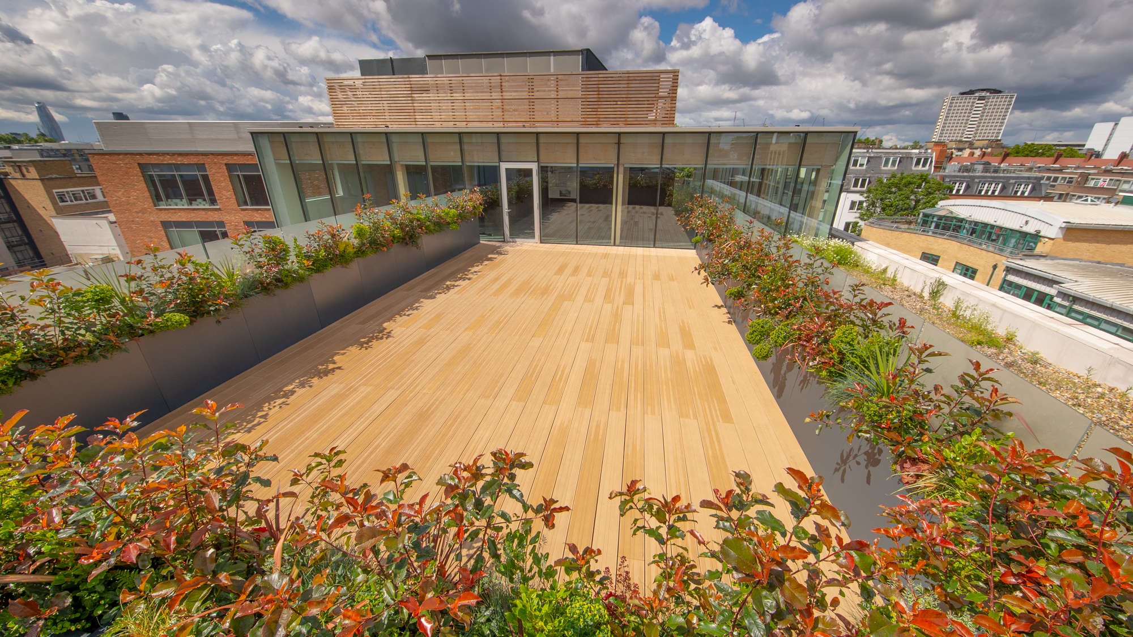
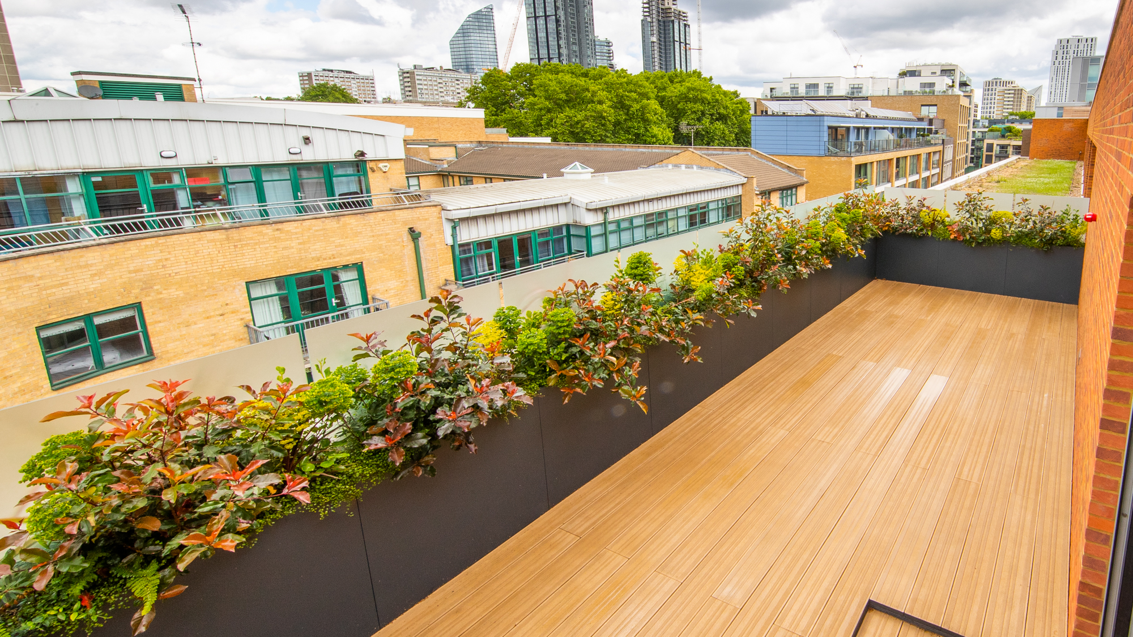
share us on…
