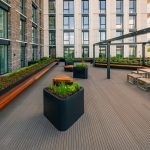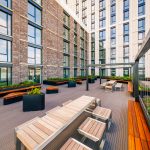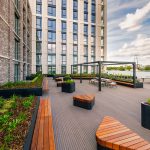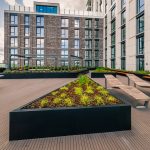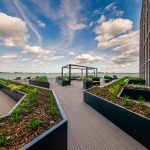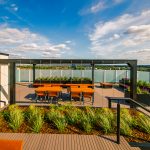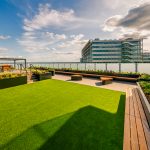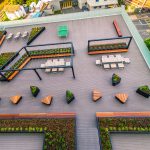The Holborn Project
Elevated Heritage: Rooftop Landscapes at Northcliffe House Blend Historic Charm with Modern Green Design
In the heart of London’s Holborn district, where history and modernity collide, Northcliffe House has undergone a striking transformation. Originally constructed in 1920 and once home to Associated Newspapers, the iconic building has been reimagined as premium open-plan office space. While its façade still whispers of its rich journalistic past, its future is firmly rooted in sustainable, user-focused design — most notably in the form of three new rooftop terraces that offer an elevated green escape above the city.
Part of an ambitious refurbishment strategy, the terraces—located on levels five, six, and seven—add a bold new layer to the building’s narrative. Designed to make the most of panoramic views across London’s skyline, these verdant rooftops now serve as welcoming outdoor retreats for the building’s future tenants. Beautifully planted by Frosts Landscape Construction, the spaces feature a curated mix of shrubs and multi-stem trees, offering a sense of enclosure and serenity amidst the urban buzz below.
Key to the project’s success was a close collaboration between Townshend Landscape Architects, Frosts, andEuroplanters, who brought precision and craftsmanship to the table. Europlanters was commissioned to manufacture and supply a suite of custom-made GRP planters and benches for all three terraces. Each item was fabricated by hand at their Stockport facility and finished in RAL 1035 matt, a subtle metallic tone chosen to complement the building’s historic character while reinforcing its modern edge.
The planter styles—troughs and cylindrical forms—were carefully selected to create layers of height and texture across the terraces, providing both structure and visual softness. These were strategically placed to define zones, guide movement, and support a biodiverse planting palette that changes with the seasons.
In addition to the planters, Europlanters also crafted a series of integrated benches and seating areas, offering comfortable places for informal meetings, quiet reflection, or lunch with a view. The seating was constructed usingKebony timber, a sustainable alternative to tropical hardwood that offers exceptional durability and a refined finish. Kebony’s eco-credentials made it an ideal fit for a project that prioritises both longevity and environmental responsibility.
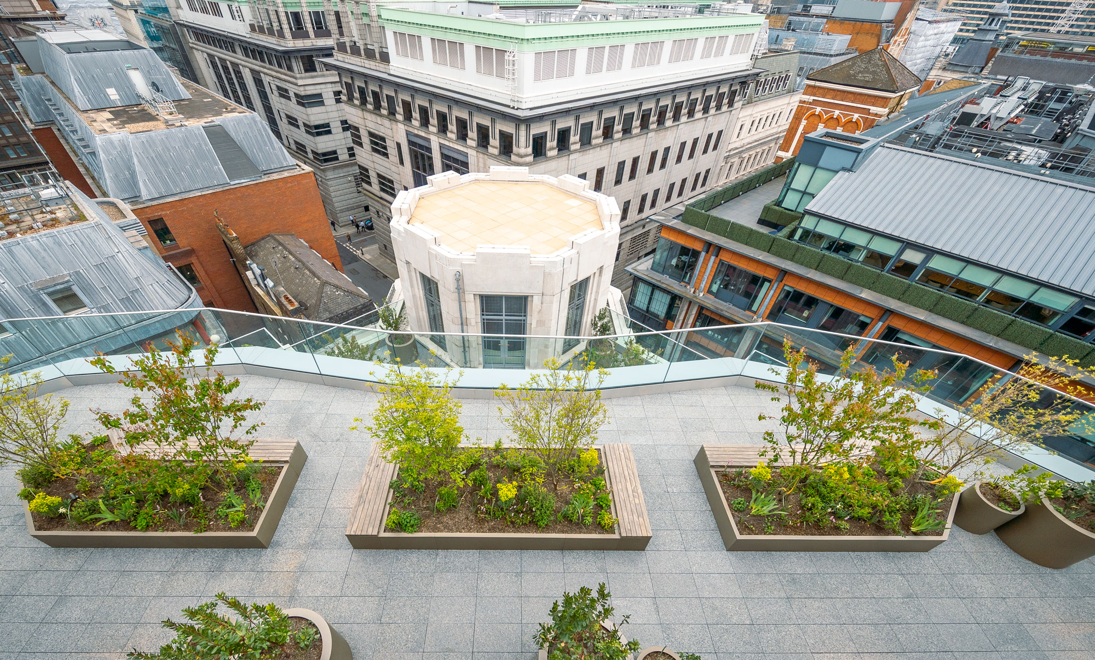
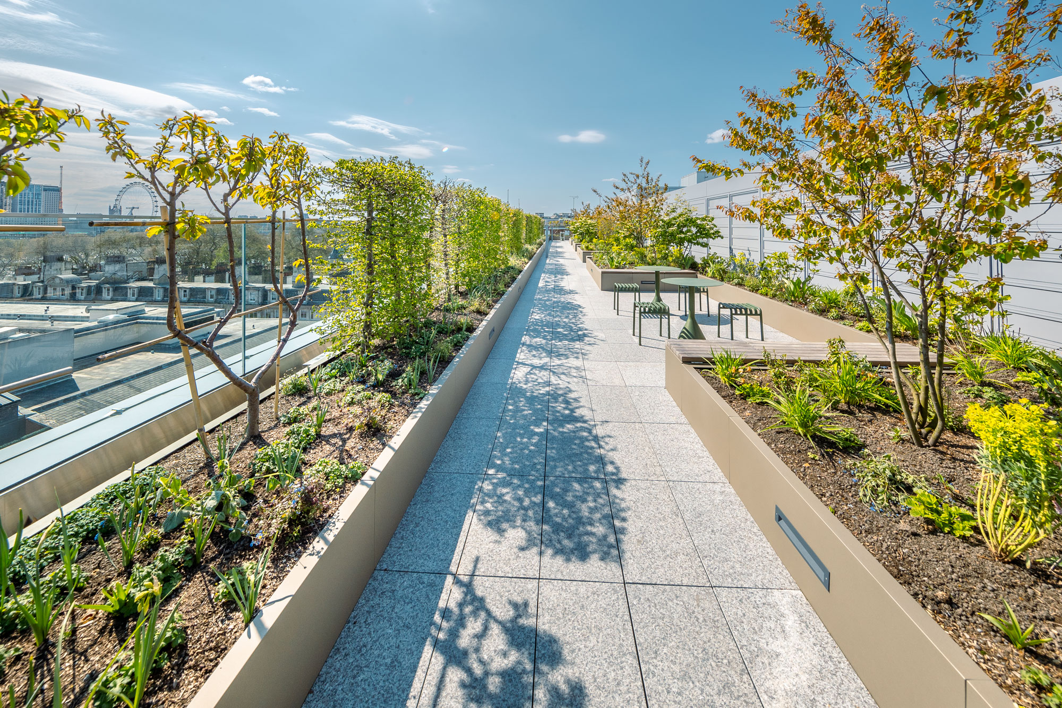
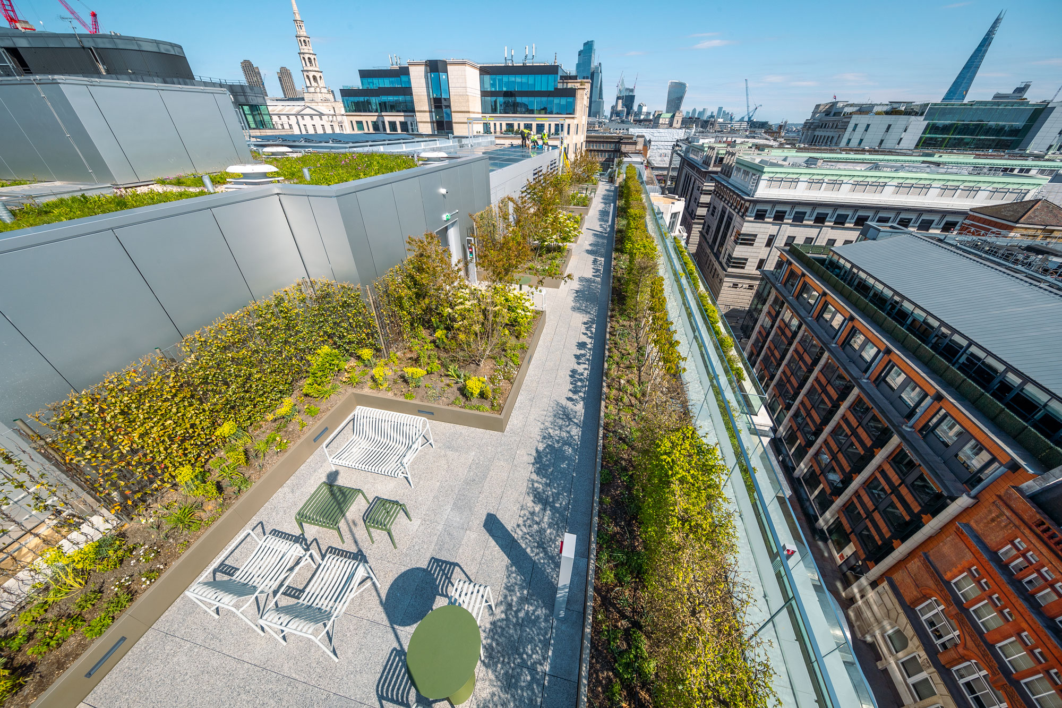
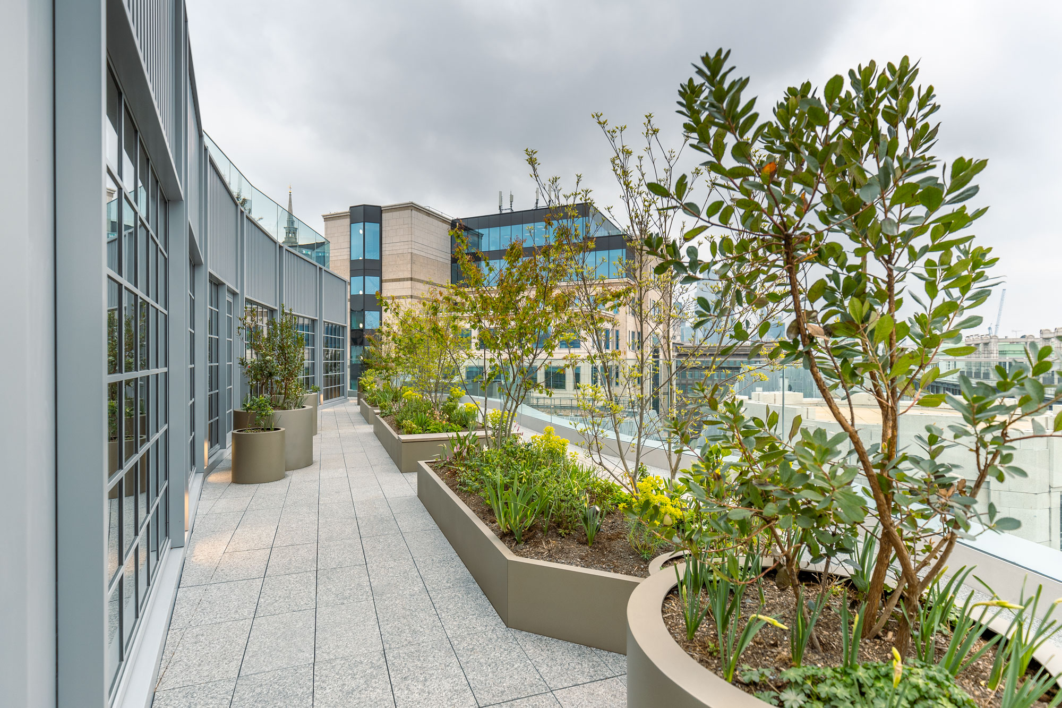
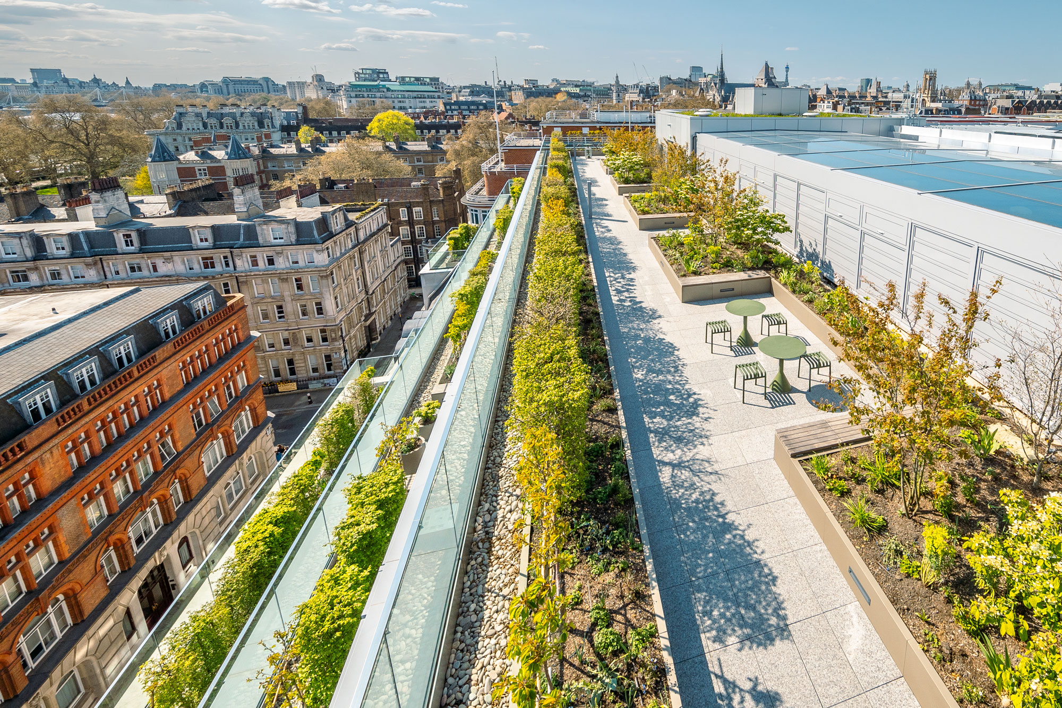
For architects and landscape professionals, Northcliffe House presents a compelling case study in adaptive reuse—showcasing how heritage buildings can be sensitively updated with meaningful green interventions. The rooftop terraces aren’t just aesthetic enhancements; they form part of a broader movement towards wellness-driven, biophilic design in commercial real estate.
As urban workspaces continue to evolve, outdoor amenity spaces are no longer a luxury—they’re an expectation. This project demonstrates that even within the constraints of a listed or historically significant structure, it’s entirely possible to integrate contemporary landscape solutions that meet both tenant needs and environmental goals.
With their contribution to Northcliffe House, Europlanters have helped shape more than just rooftops—they’ve helped write a new chapter in the building’s long and storied history, where the legacy of the past meets the design priorities of the future.
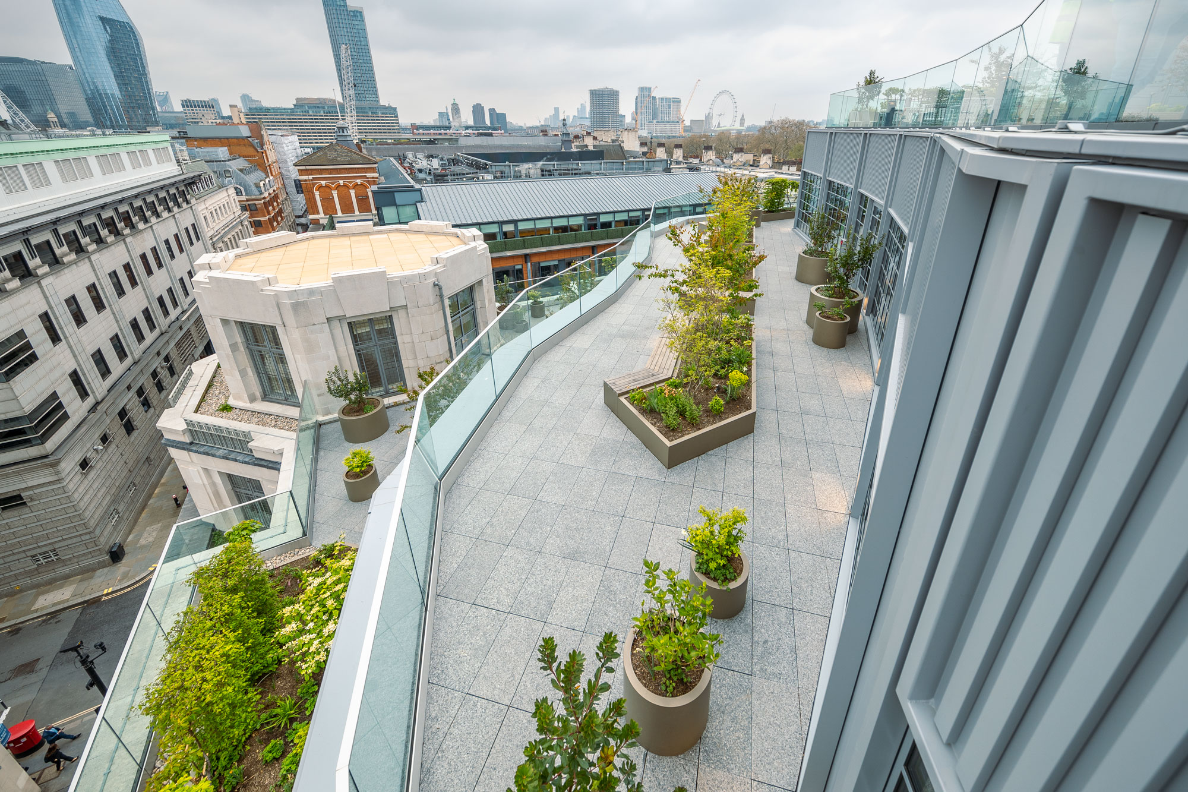
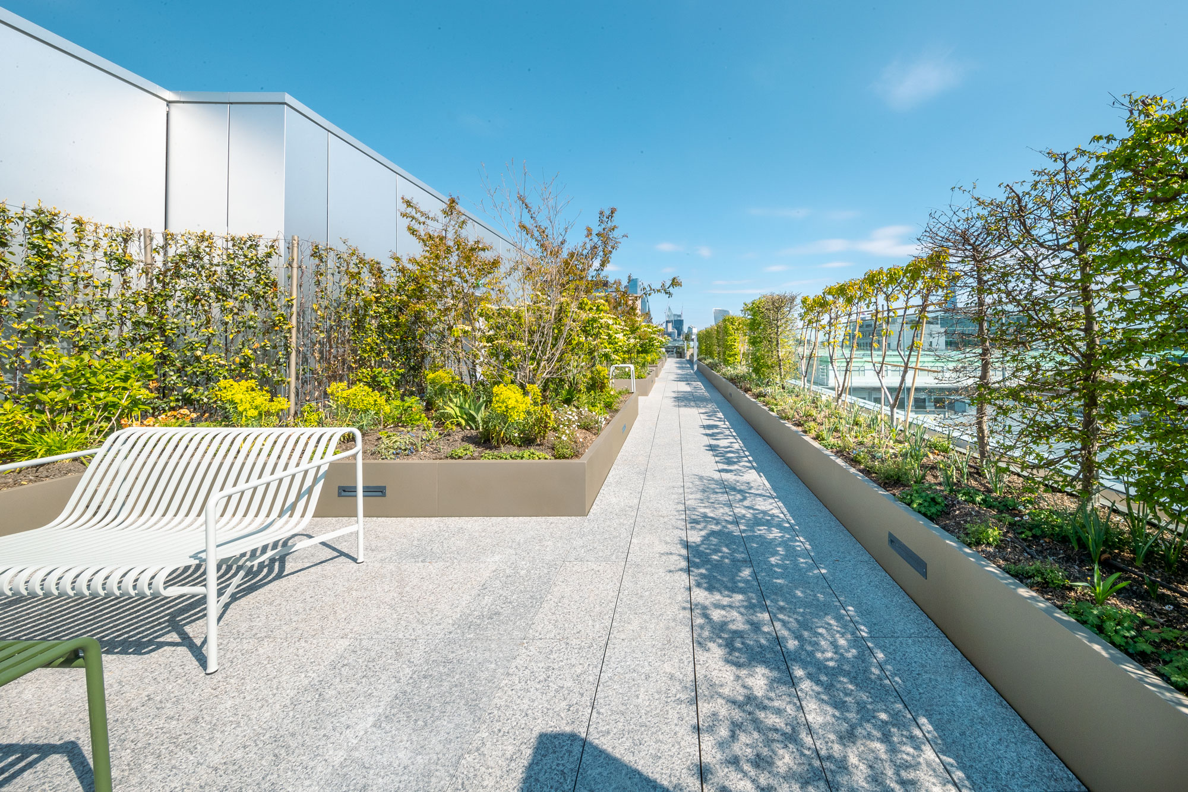
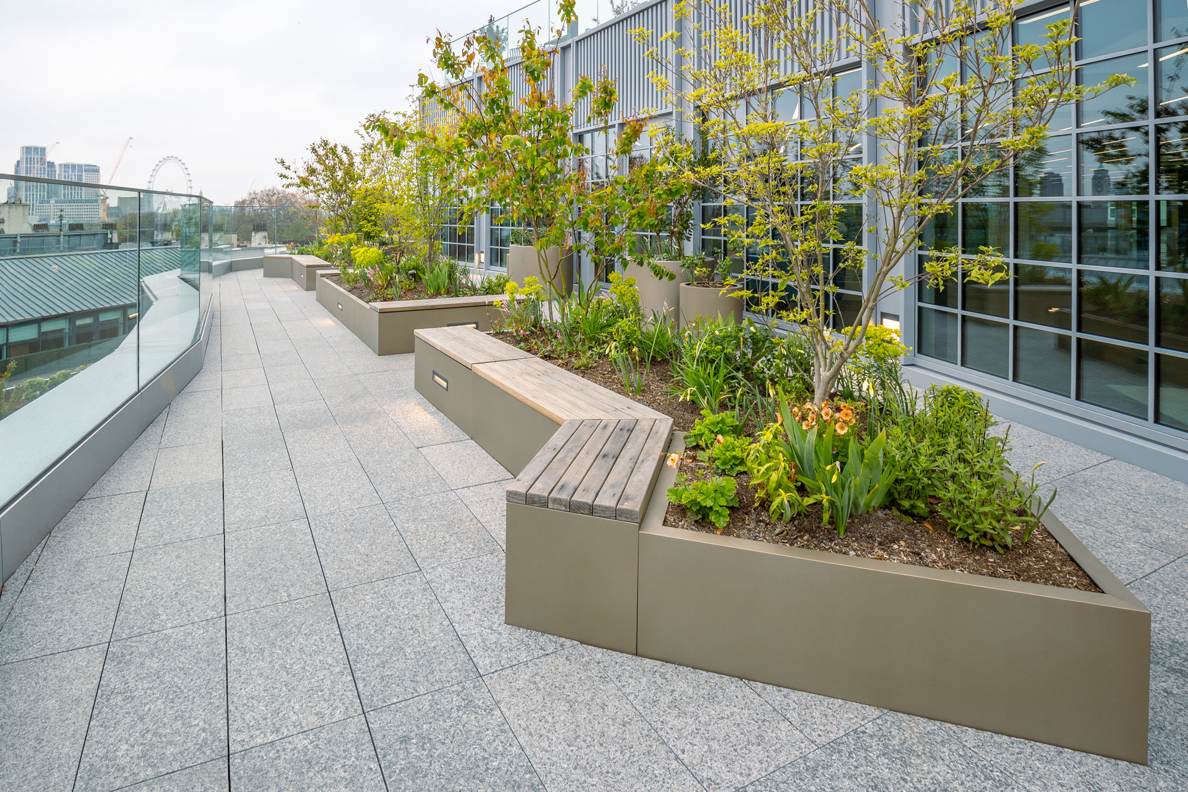
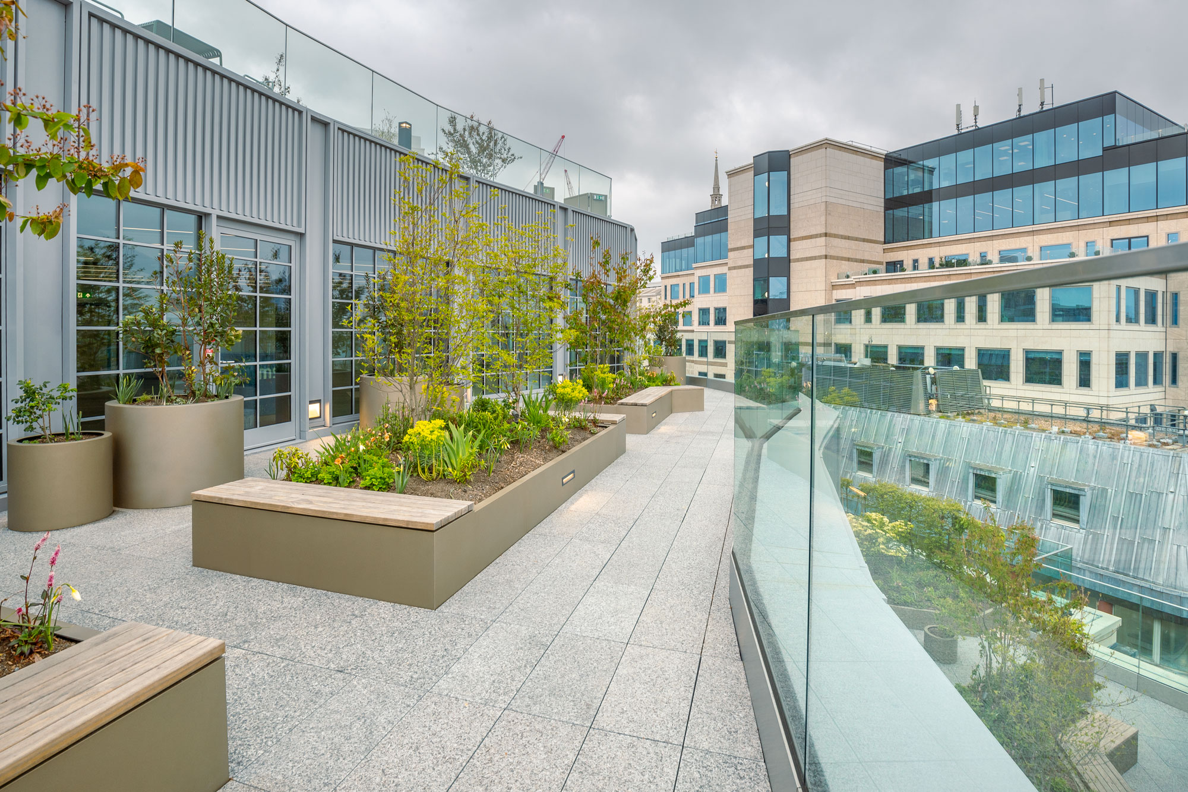
share us on…

