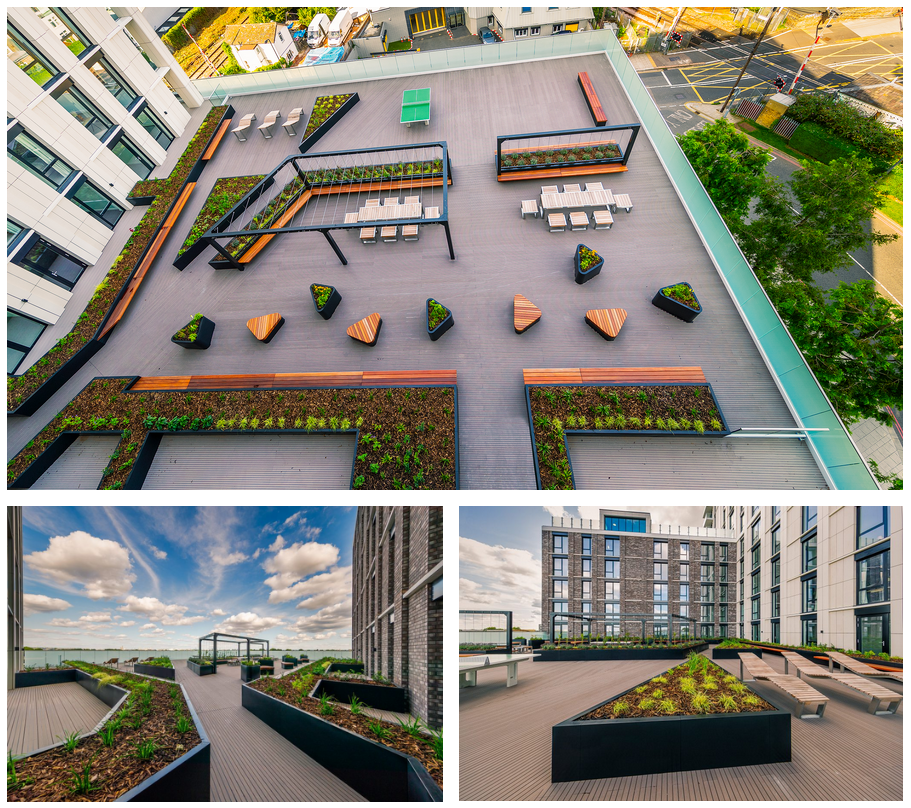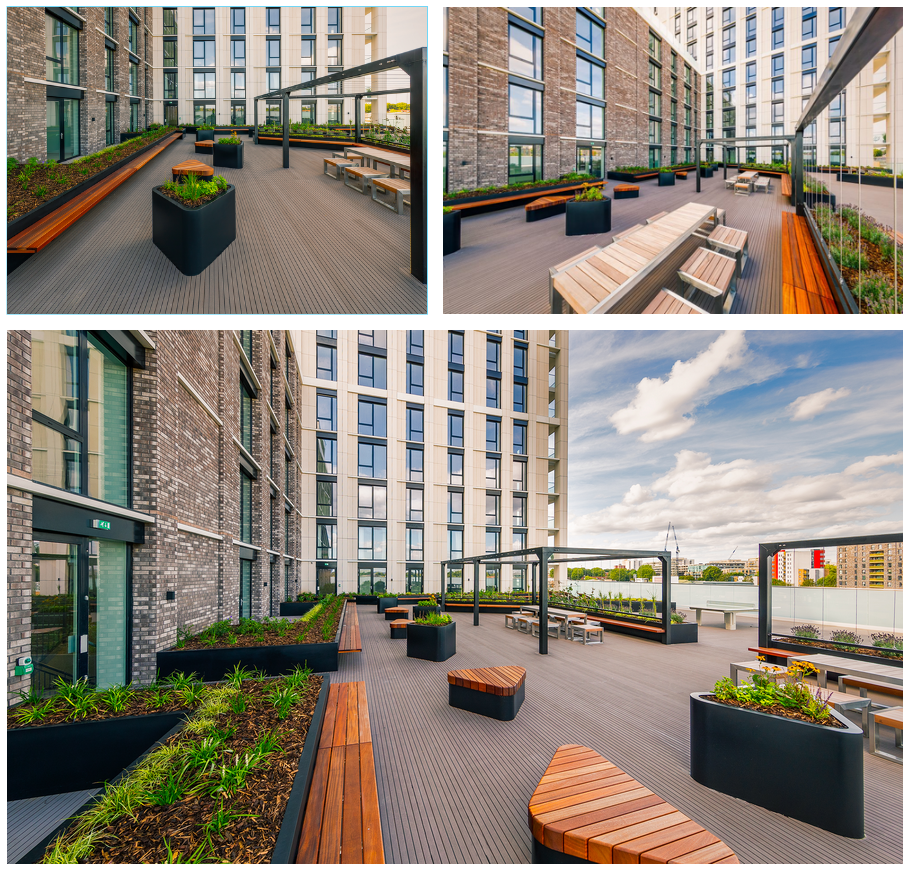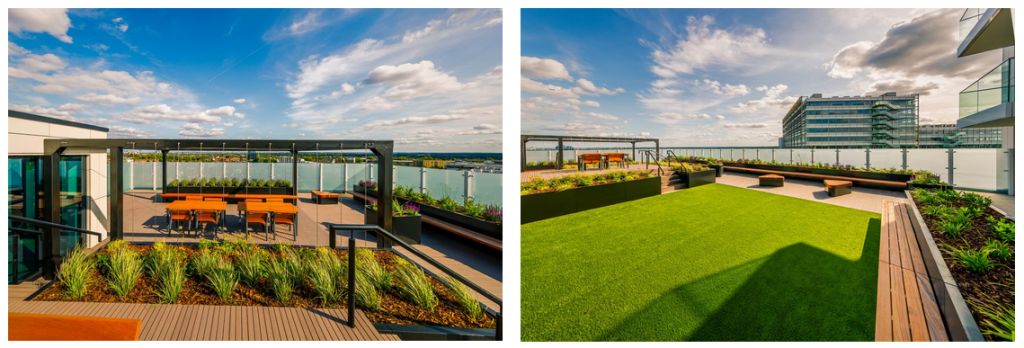The Bollo Lane Project
Bollo Lane, Chiswick: Where Community Meets the Skyline
How Europlanters brought rooftop design to life on West London’s newest residential landmark
How Europlanters brought rooftop design to life on West London’s newest residential landmark
Rising 14 storeys above the vibrant urban fabric of West London, Bollo Lane in Chiswick is more than a modern residential development—it’s a statement in how landscape architecture can shape the experience of urban living. With112 contemporary 1, 2, and 3-bedroom apartments, the development is complemented by expansive, communal rooftop terraces designed to promote wellbeing, community interaction, and visual connection with the city beyond.
At the heart of these social spaces, Europlanters was proud to collaborate with PRP Architects and contractor Donban to realise a vision that brings residents together while also delivering high-performance, durable and design-led street furniture and planters.
Rooftop Living Reimagined
The landscaped terraces on the 3rd and 8th floors are central to the lifestyle offering at Bollo Lane. Offering panoramic views across London, including landmarks like Chiswick Park and the Gunnersbury Triangle nature reserve, these terraces are more than scenic vantage points—they’re carefully designed outdoor rooms that encourage residents to relax, socialise, and enjoy an elevated sense of community.
From morning coffee to sunset drinks, these shared spaces are an invitation to connect—a design ethos that was embedded from the outset. “The communal roof terraces have been designed to encourage interaction,” said John Wilkes, Director of Europlanters. “The many faces in the building soon become familiar as people naturally gather.”

A Model for Communal Outdoor Space
As cities continue to densify and outdoor space becomes increasingly valuable, Bollo Lane offers a compelling case study in rooftop landscape design done right. The terraces serve not just as an amenity, but as an extension of residents’ living space—a place for retreat, connection, and community.
For architects and landscape professionals, Bollo Lane demonstrates the value of early collaboration, precision manufacturing, and a focus on both form and function. It is a project where landscape isn’t an afterthought—it’s the heart of the home.

Bespoke Design with Architectural Intent
Europlanters’ involvement began long before the first installation. “We discussed this project three years ago with PRP,” John added, “and it’s wonderful to see it come to fruition.”
Working closely with the architects and client, Europlanters was tasked with manufacturing a new triangular seat concept, dubbed Bench 17, specifically developed for this site. These eye-catching timber-clad forms were designed to pair seamlessly with the Bowdon triangular GRP planters, creating sculptural, geometric accents throughout the space.
Across the two terraces, 52 linear metres of Sapele timber seating were integrated into large GRP planter units, defining spatial zones and creating the feel of outdoor rooms. A total of 67 planters, all finished in satin black, were manufactured in advance of schedule, underscoring Europlanters’ commitment to timely, quality delivery.
Collaboration and Craftsmanship
The successful execution of the Bollo Lane terraces was the result of a highly collaborative design and delivery process. Working from PRP’s concept drawings, Europlanters developed the final detailed design, producing a full set of manufacturing drawings for approval. This ensured all manufactured elements aligned perfectly with the architectural vision and coordinated seamlessly with the broader landscape scheme.
The seating and planters—both sculptural and functional—have become integral to the identity of the outdoor spaces. The Sapele timber used throughout offers a warm, durable, and sustainable finish, while the GRP planters provide lightweight strength, perfectly suited to rooftop applications.

share us on…
