The Bishopsgate Project
DUO, 280 Bishopsgate: A Benchmark for Sustainable Urban Workspaces
For architects and landscape professionals committed to shaping tomorrow’s greener cities
For architects and landscape professionals committed to shaping tomorrow’s greener cities
In the ever-evolving landscape of London’s commercial architecture, few developments manage to combine sustainability, design innovation and social impact as effectively as DUO, 280 Bishopsgate. Once home to the Royal Bank of Scotland, this commanding 13-storey building has been comprehensively reimagined into one of Spitalfields’ most environmentally and socially responsible workplaces—and Europlanters is proud to have played a key role in its transformation.
From Bank to Biophilic Beacon
Located on the east side of Bishopsgate in a prominent Central London position, DUO is more than a simple refurbishment—it’s a complete rethink of what an urban office environment can be. One of the defining architectural features of the building is its dual reception, which spans the entire length of the ground floor, offering seamless access to the surrounding green spaces that link Bishop’s Square with the historic Spitalfields Market.
Behind this bold redevelopment is Galliford Try, working in partnership with owner Arax Properties. Their shared ambition: to deliver a high-performance building that promotes health, wellbeing and environmental responsibility without compromising on aesthetics or functionality.
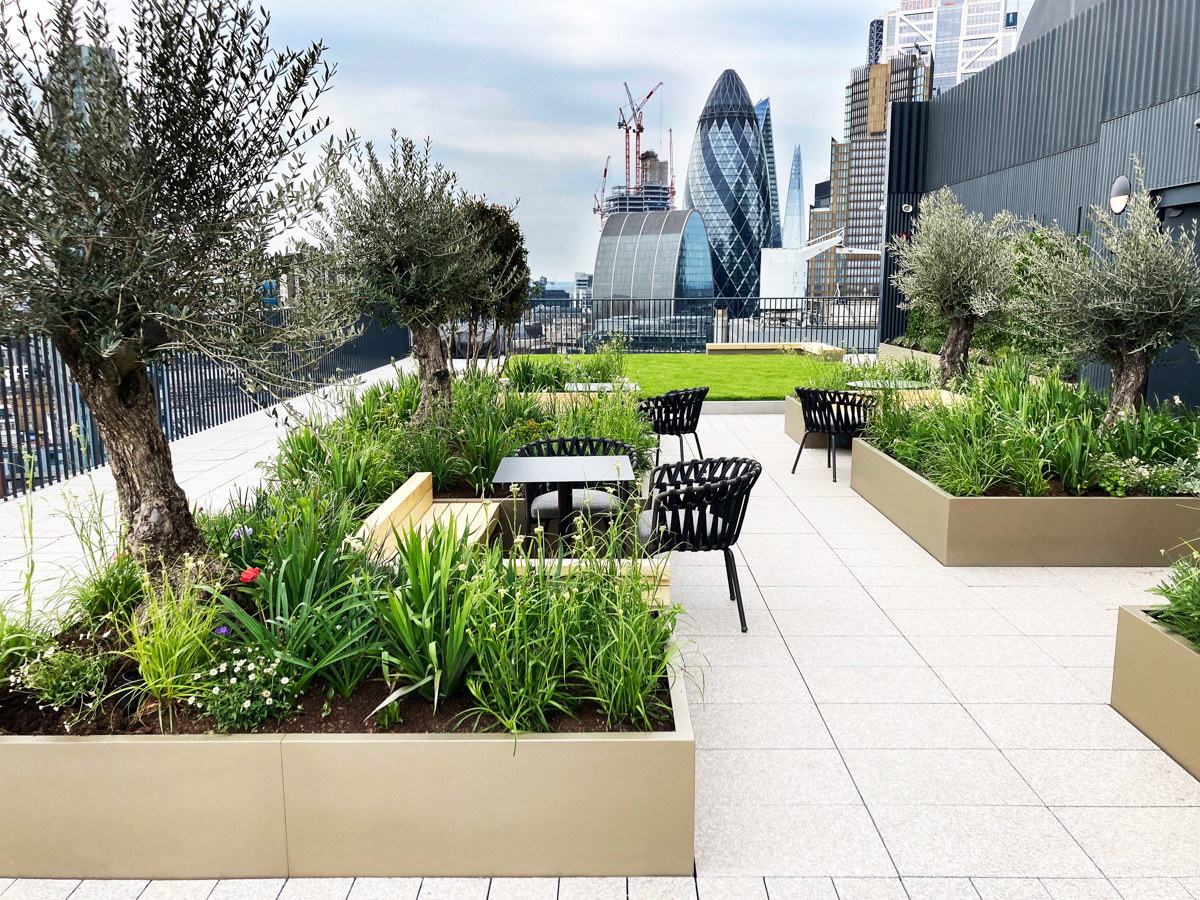
Accolades and Impact
DUO has earned both BREEAM Excellent and WELL Gold certifications, marking it out as one of London’s leading buildings for environmental performance and occupant health. For landscape architects and specifiers, this stands as a compelling case study in how smart material choices, quality craftsmanship and collaborative design can create genuinely uplifting and responsible spaces.
Final Word
At Europlanters, we’re proud to have contributed to this forward-thinking development. DUO at 280 Bishopsgate demonstrates the transformative power of outdoor space in commercial architecture, showing how green infrastructure at height can enhance not just views, but the lives of those who work within.
For architects and landscape professionals working on the next generation of urban workspaces, DUO offers a powerful blueprint: a workplace that supports nature, nurtures wellbeing and reflects the highest standards of sustainable design.
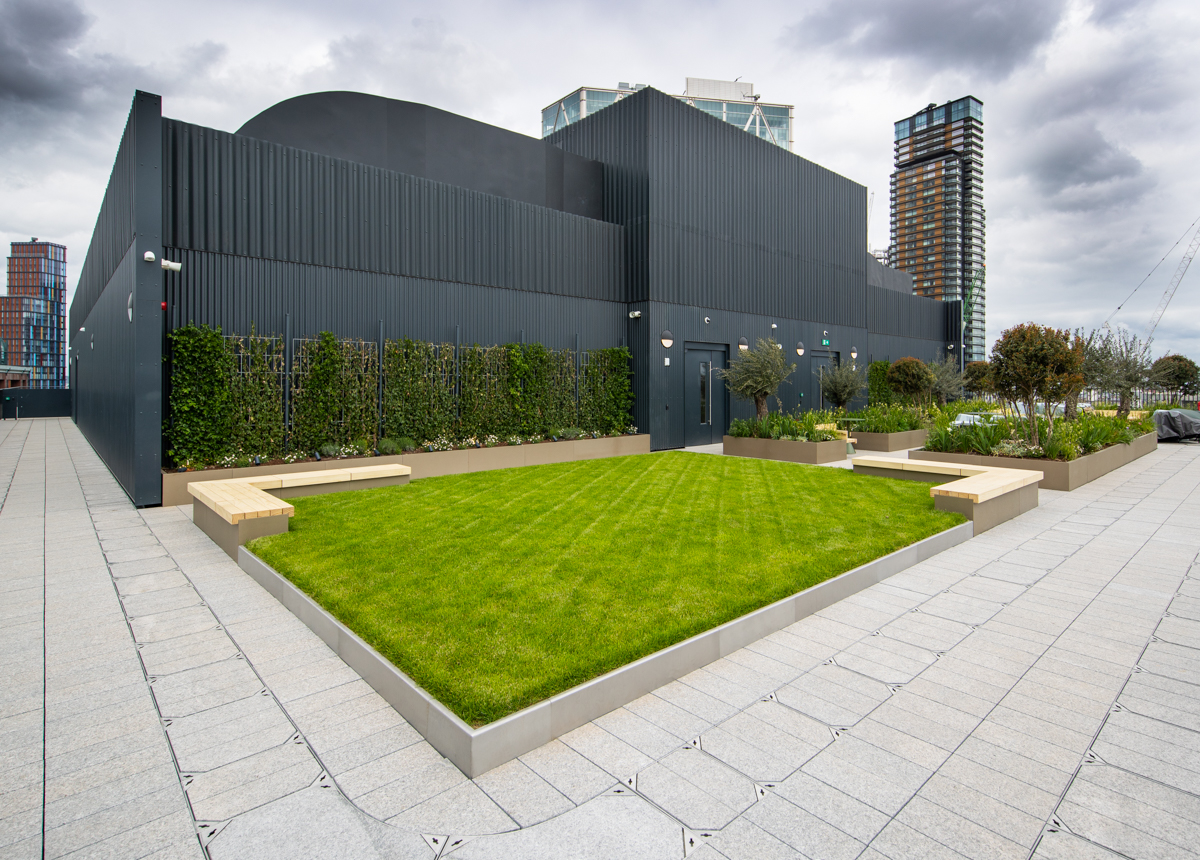
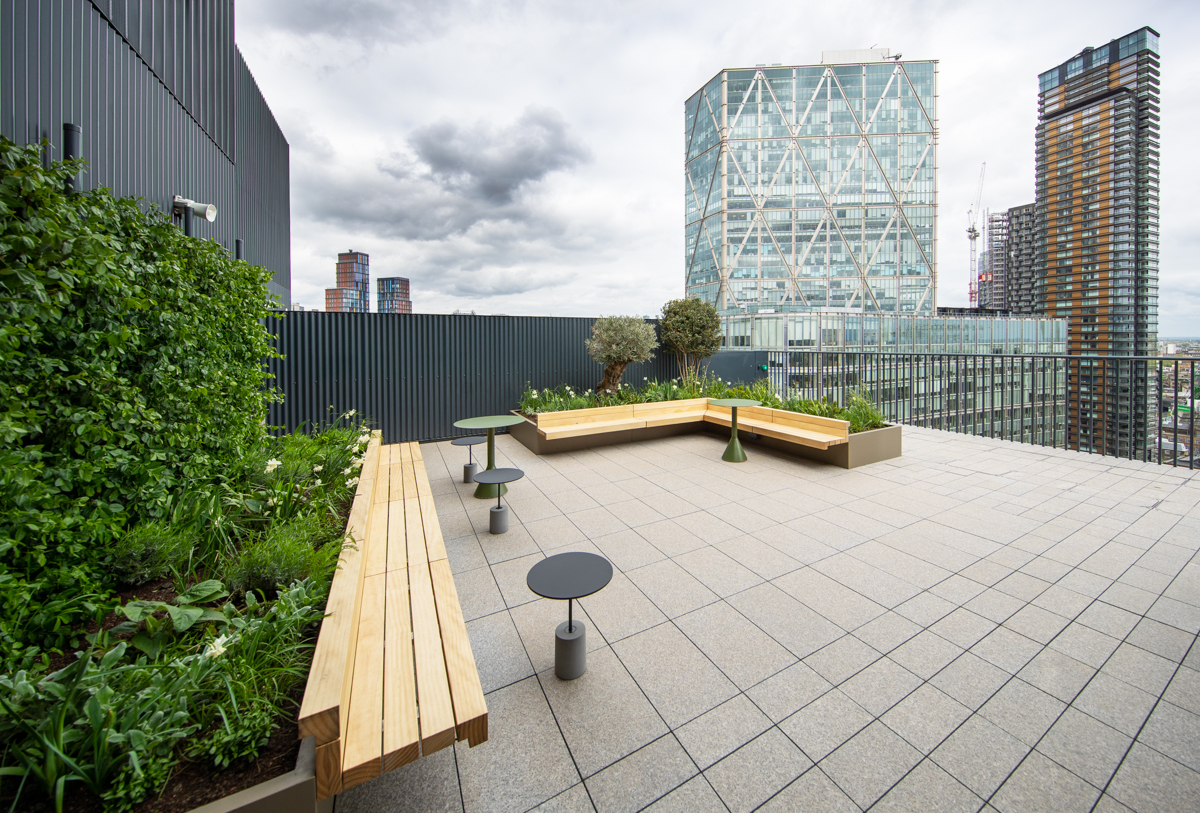
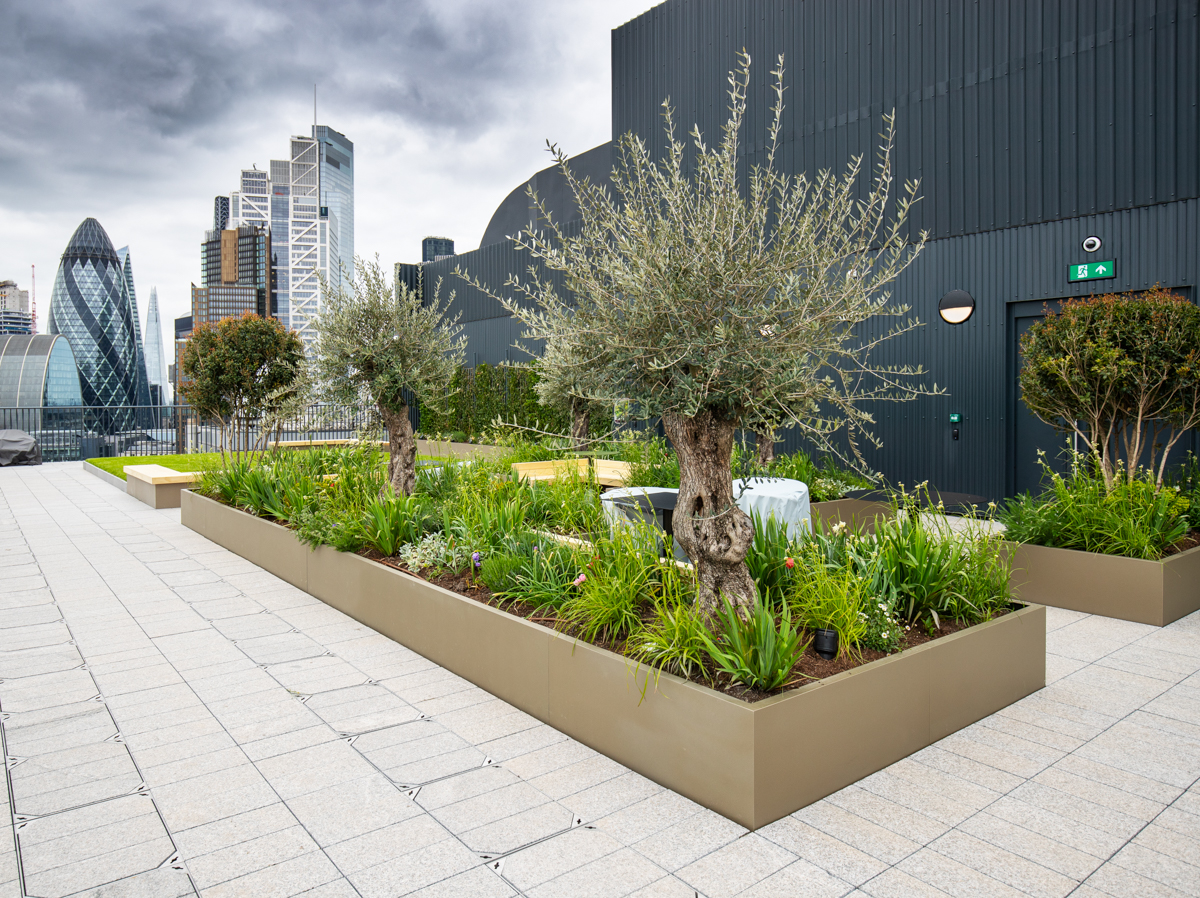
Elevated Amenity: A 13th-Floor Retreat
Europlanters worked in close collaboration with Ahmarra, Townshend Landscape Architects, and Frosts Landscape Construction to help bring the vision of DUO’s 13th-floor communal terrace to life. Designed to offer tenants an oasis in the sky, the terrace features a richly layered planting scheme, beautiful integrated seating areas and intelligent spatial planning that makes the most of every square metre.
A key feature of the design is the use of Accoya timber, specified for its outstanding sustainability credentials, durability and dimensional stability. It forms the material basis for all benches and integrated seating throughout the terrace, offering a tactile warmth and refined finish suited to a high-end commercial setting.
Complementing this is the use of Glass Reinforced Plastic (GRP) for the planters—lightweight, long-lasting, and incredibly adaptable. Europlanters manufactured and supplied over 100 linear metres of GRP planters, all finished in metallic RAL 1035 matt, chosen to harmonise with the building’s contemporary facade and terrace paving.
Designed to Perform—and Inspire
The project includes 30 metres of integrated seating and two bespoke L-shaped storage benches with removable lids for added functionality—delivering both style and storage to the elevated garden.
Further enhancing the natural setting is approximately 47m² of lawn, bordered by 27 metres of precision-engineered stainless steel edging (Grade 316, 4mm thick, 400mm high), all aligned perfectly to the terrace paving grid. The precision of these elements was essential in achieving the clean architectural lines that define the project.
With multi-stem specimen trees, screening plants and lush foliage planted by Frosts Landscape Construction, the terrace functions not just as a place to relax, but as a biophilic extension of the workplace—encouraging wellbeing, social interaction and biodiversity.
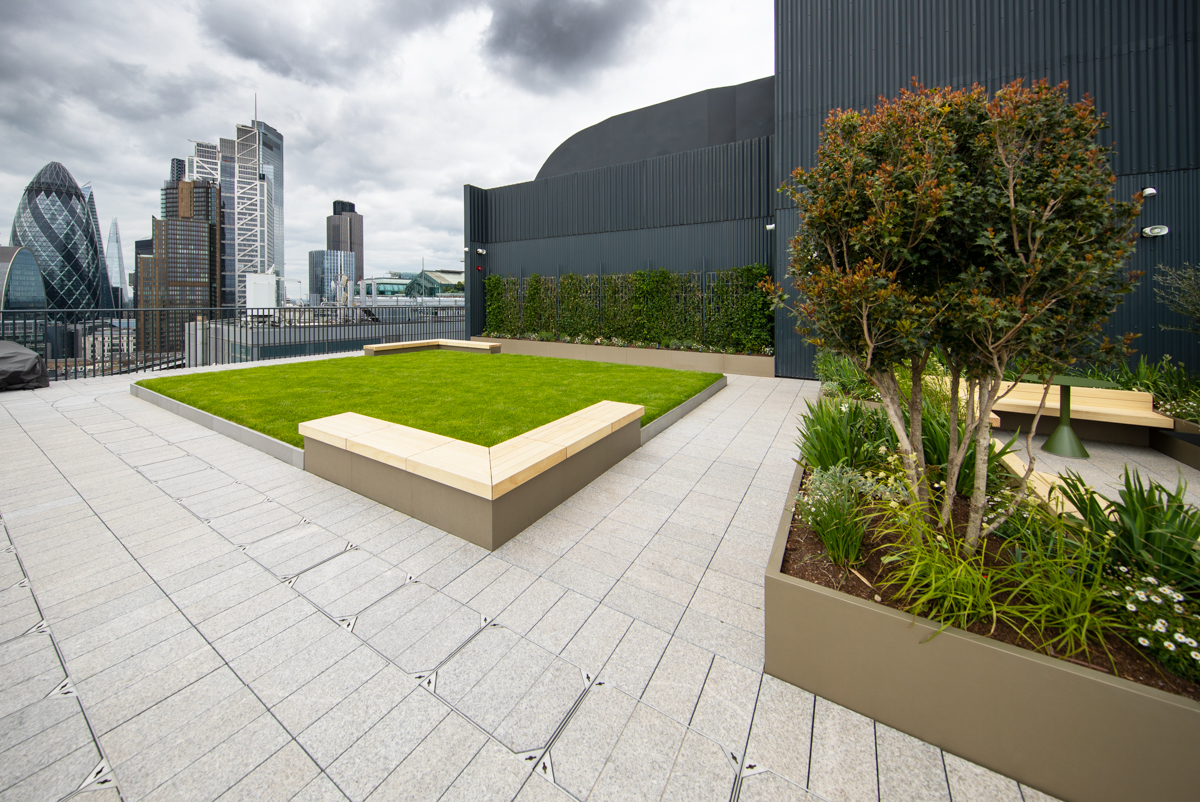
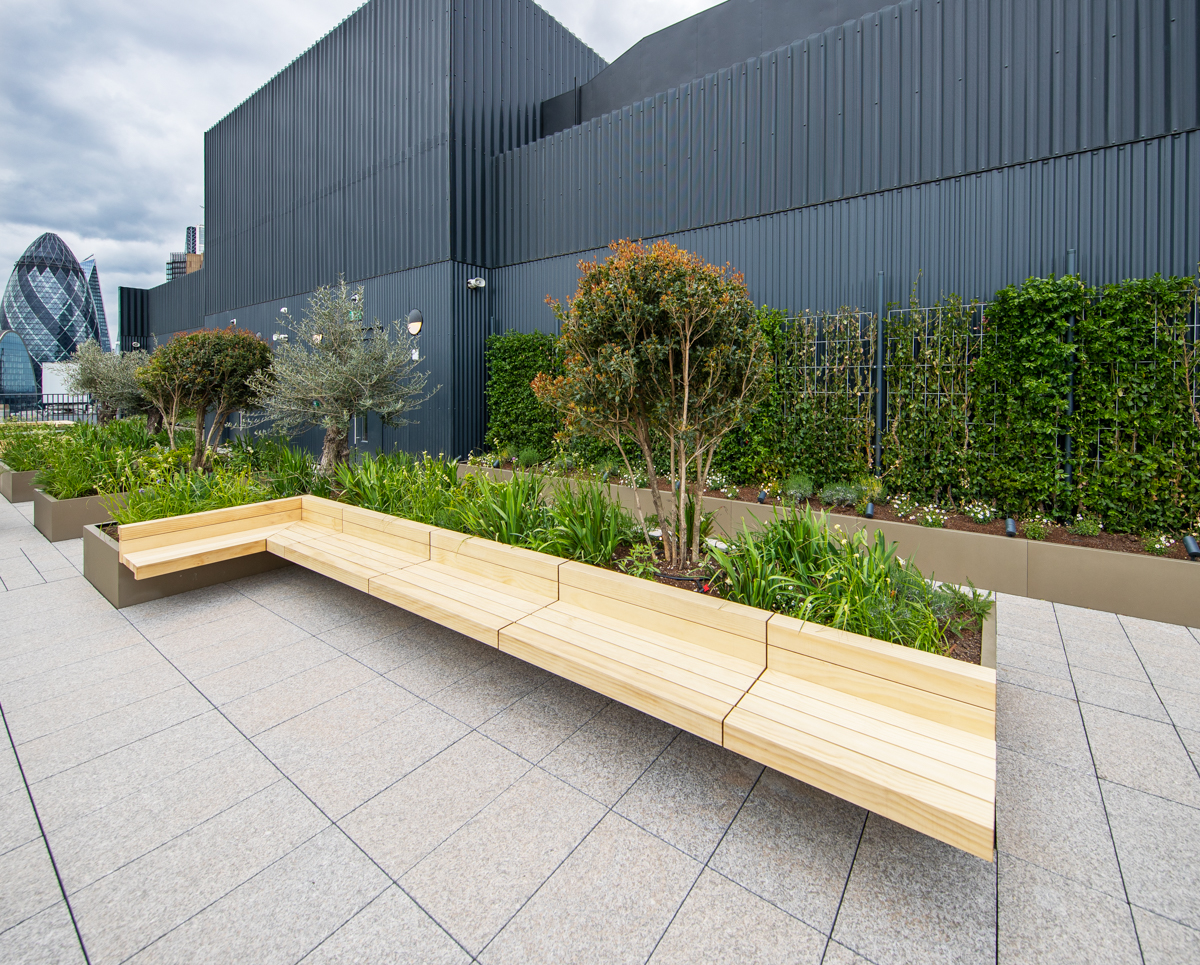
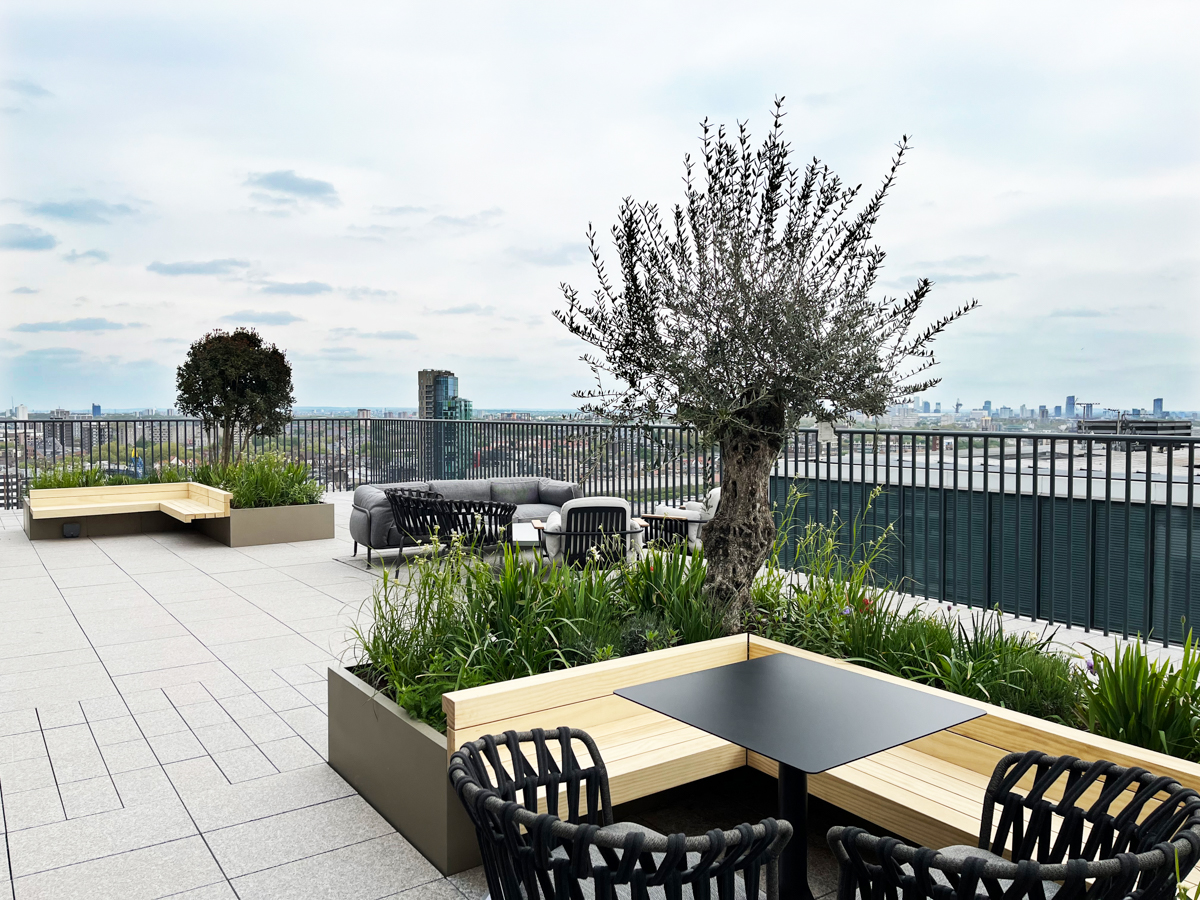
share us on…
