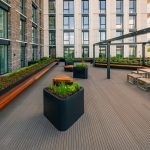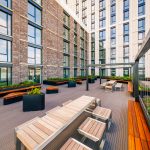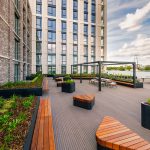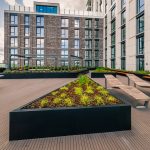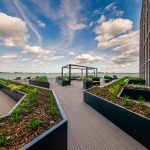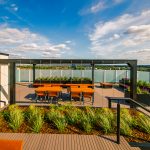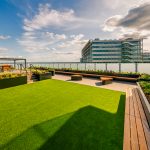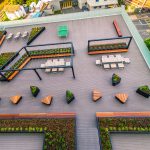The Algate East Project
Elevated Design: The Rowe’s Rooftop Transformation Brings New Life to an Iconic London Landmark
Once a bustling textiles factory and later home to the Sir John Cass School of Art, Architecture & Design, The Rowe has undergone a dramatic reinvention. Located in the heart of Whitechapel, this historic structure—originally known as Central House—has been thoughtfully adapted and extended to meet the demands of 21st-century urban workspace.
Now a striking 12-storey commercial development offering 150,000 sq. ft. of premium office space, The Rowe boastsover 17,000 sq. ft. of terraces, including individual outdoor spaces on each floor and a standout communal rooftop garden. Designed to foster wellbeing and collaboration, these green spaces elevate the building far beyond the traditional office environment.
A Sensitive and Striking Redevelopment
The architectural vision for The Rowe was led by Allford Hall Monaghan Morris (AHMM), who devised a bold yet sympathetic extension strategy. A part-four, part-five-storey lateral extension, coupled with a six-storey vertical build-up, allowed the building to grow without losing its connection to the past. Construction experts BAM brought the design to life, while the London Metropolitan University, which once occupied the site, relocated in 2017.
A particularly creative feature of the redesign is the “inhabited gap”—a spatial divide between the original structure and the new extension that is defined by a vibrant public artwork. Visible from the street below, this colourful intervention marks a moment of architectural storytelling, where old meets new in a visually expressive way.
Landscape as a Social Catalyst
A major part of the success of The Rowe’s transformation lies in its extensive use of outdoor space—designed not just as an amenity, but as an integral part of the workplace experience. The crown jewel of this strategy is the expansivecommunal roof garden, open year-round, offering spectacular views over East London.
To help realise this elevated landscape, Europlanters collaborated with Frosts Landscape Construction to manufacture and supply a series of bespoke planters and benches. These components helped define the spatial layout of the terrace while enhancing usability and visual harmony.
Crafted in glass-reinforced plastic (GRP), the large planters and seating with backrests were all finished in RAL 7021 Matt, echoing the tonal palette of the building’s façade. Durable, lightweight, and weather-resistant, GRP offered the perfect material solution for a rooftop setting where performance and aesthetics need to work hand in hand.
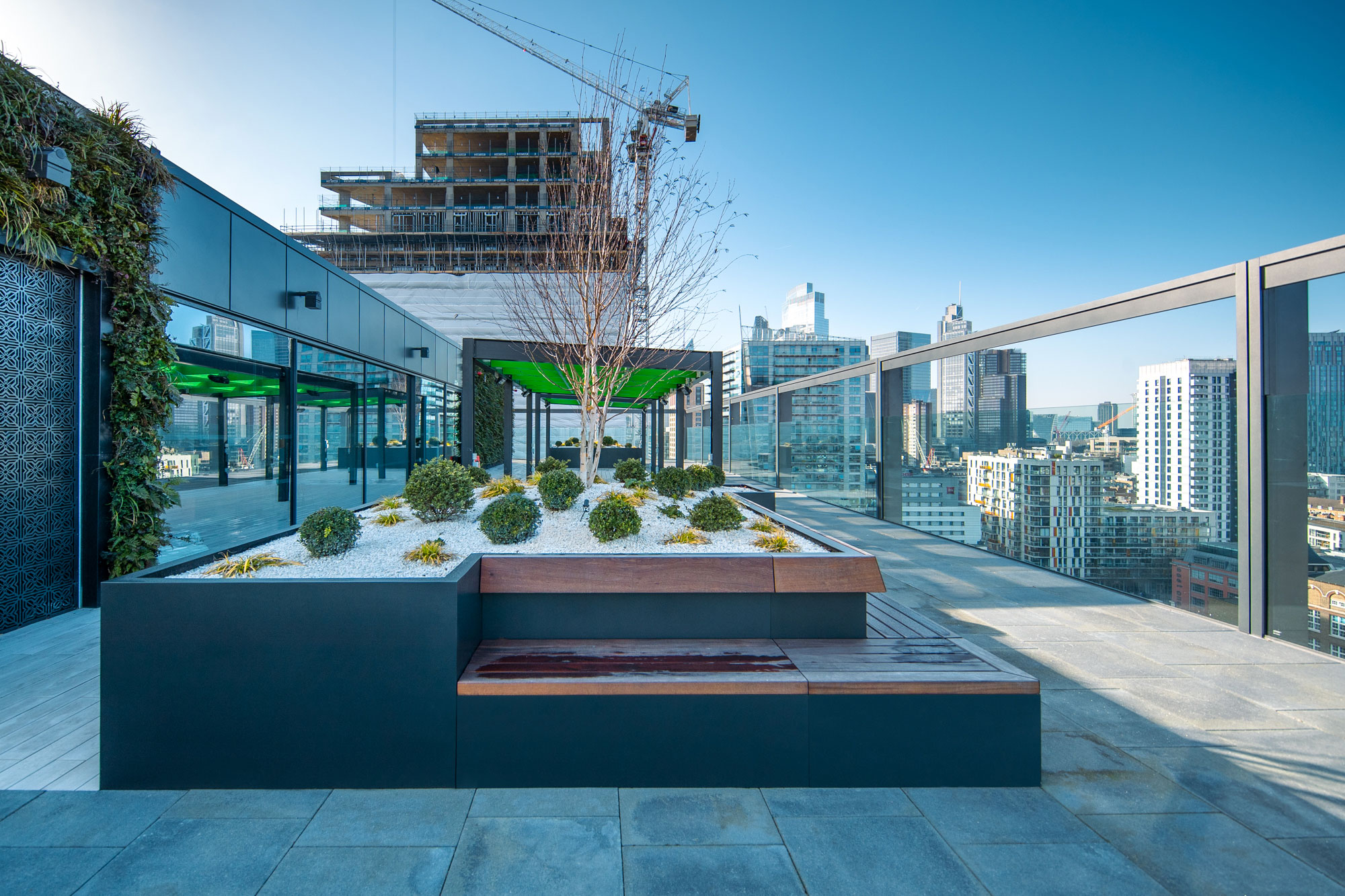
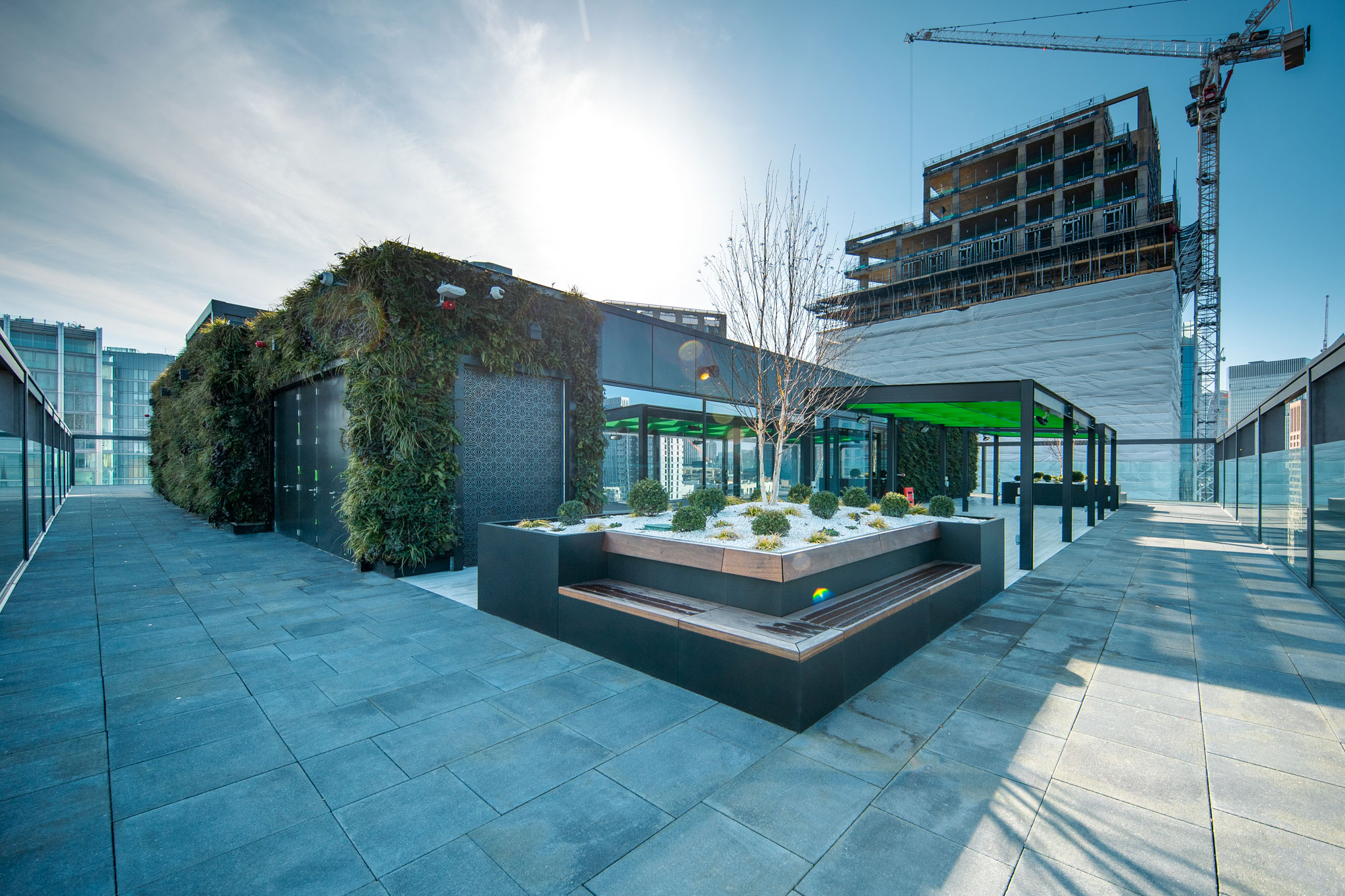
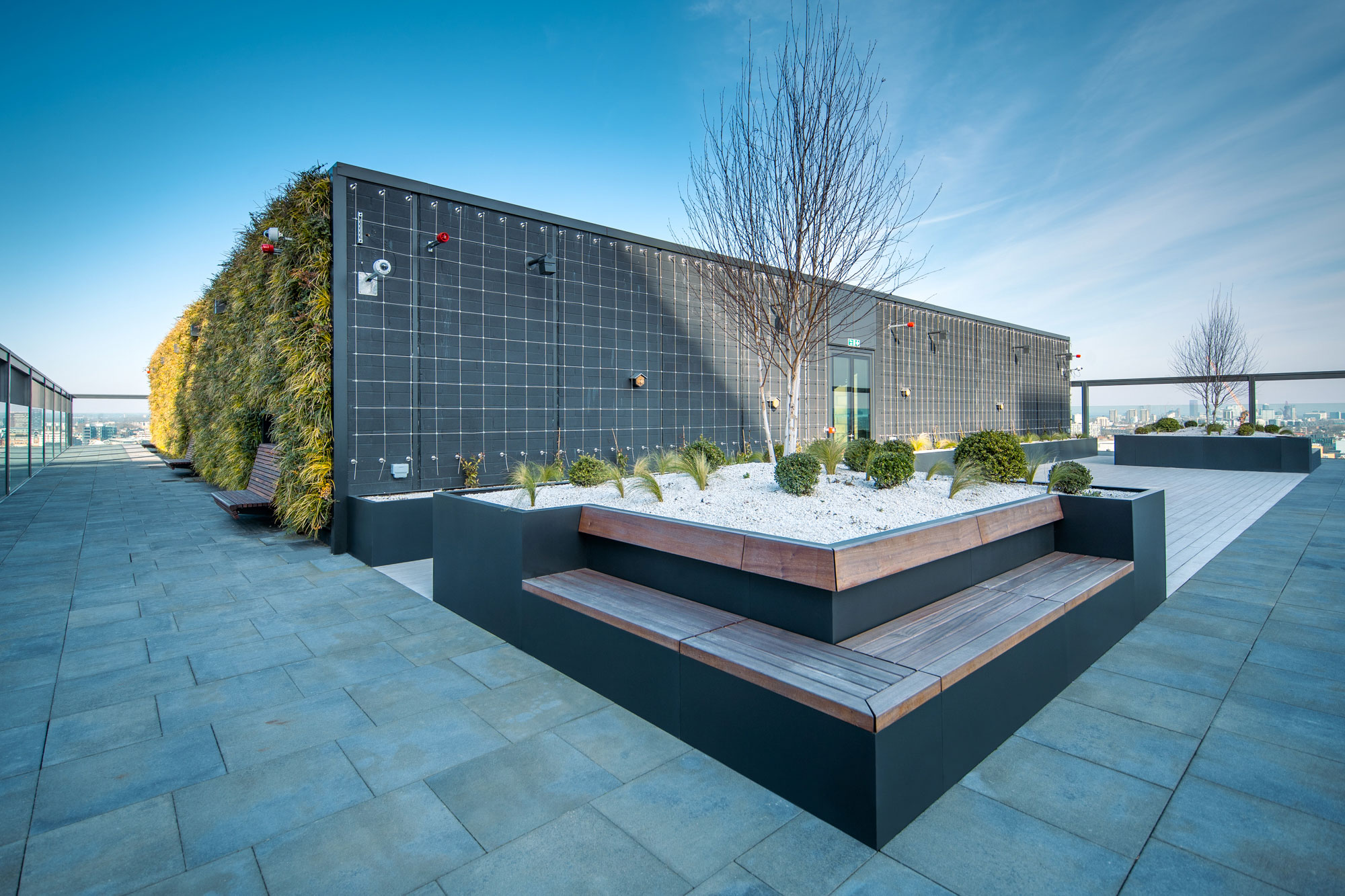
Planting That Inspires
Frosts Landscape Construction planted the terraces with a mix of multi-stem trees and structured shrubbery, creating a green retreat that feels mature and immersive despite being 12 floors above street level. The planting scheme softens the urban edges of the space and fosters biodiversity, while offering natural shading and seasonal interest.
These landscaped terraces provide tenants with opportunities to meet, unwind, and reconnect with nature during the workday—supporting mental wellbeing, encouraging movement, and redefining the role of office space in the post-pandemic era.
A Case Study in Integrated Design
For architects and landscape professionals, The Rowe demonstrates how intelligent integration of landscape architecture into commercial developments can elevate both function and identity. The inclusion of substantial outdoor spaces—especially a communal rooftop garden—makes this project a benchmark for future urban office schemes.
The collaboration between AHMM, BAM, Frosts, and Europlanters showcases a multidisciplinary approach to building design that places equal value on structure, materiality, and experience. Through meticulous attention to detail—down to the RAL finish of a planter—the project reflects a holistic ethos of design.
With its architectural ambition, sensitive restoration, and vibrant landscape interventions, The Rowe is more than just a redevelopment—it’s a reimagining of what the future of urban workspace can be.
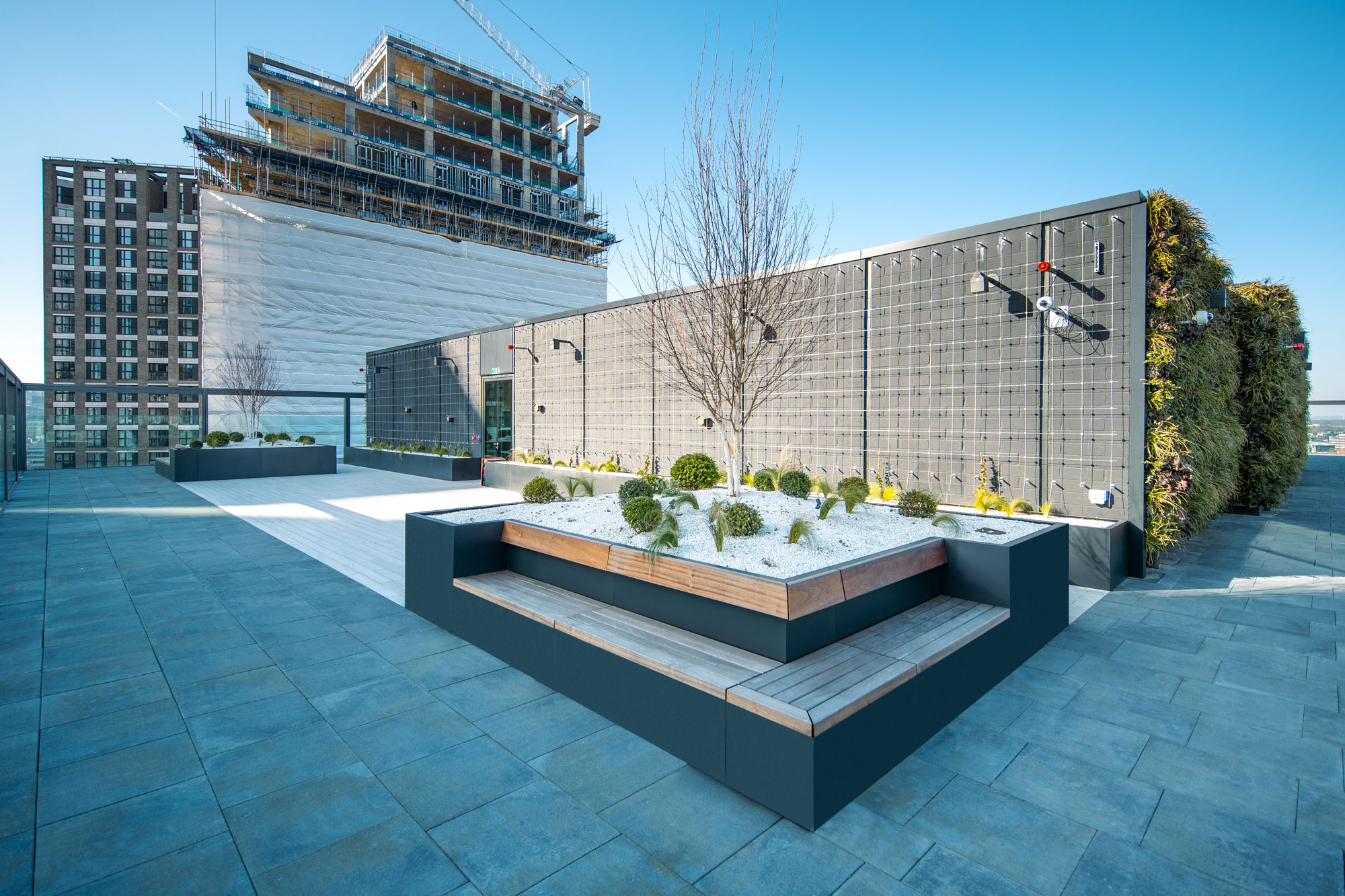
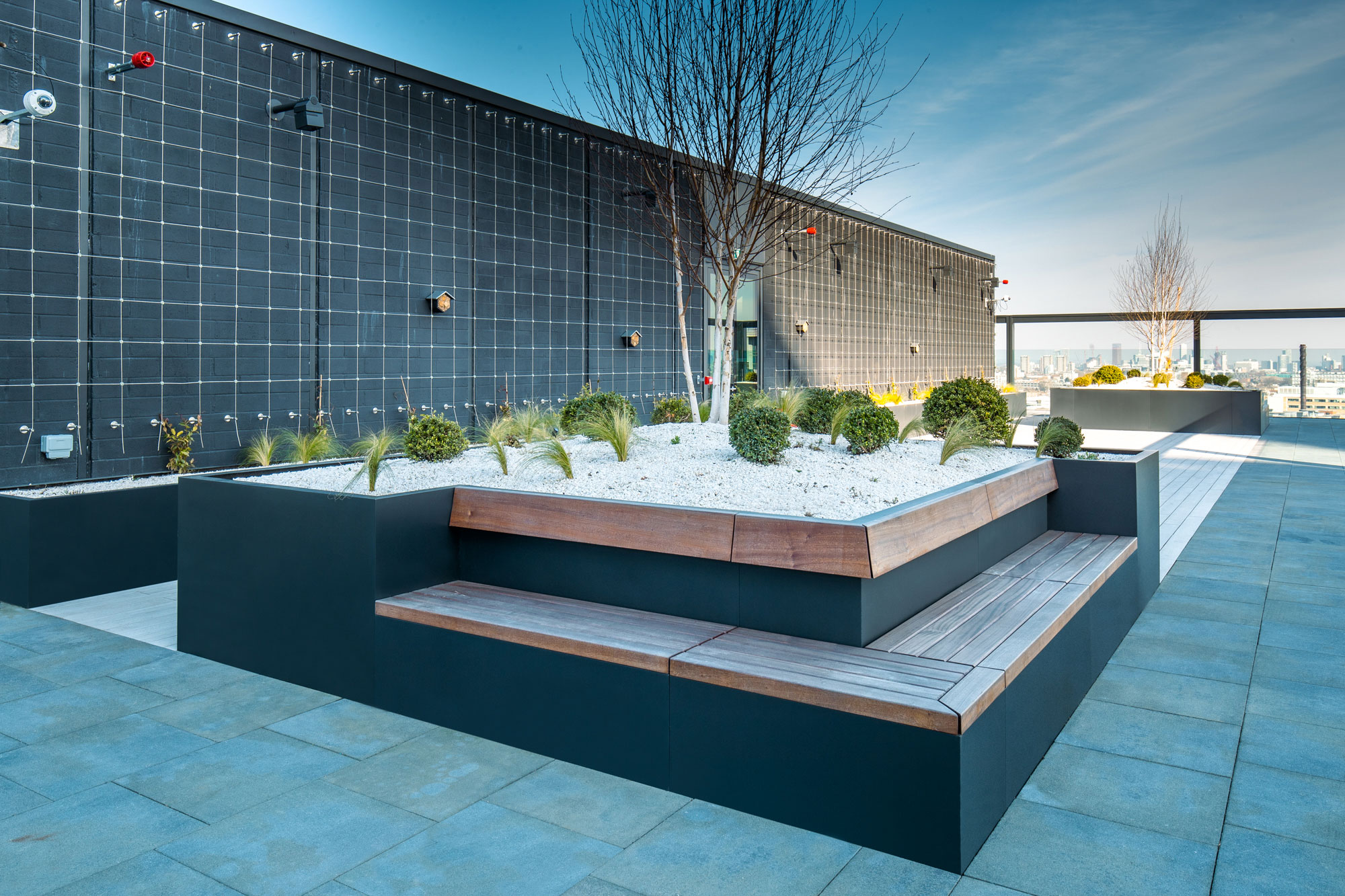
share us on…

